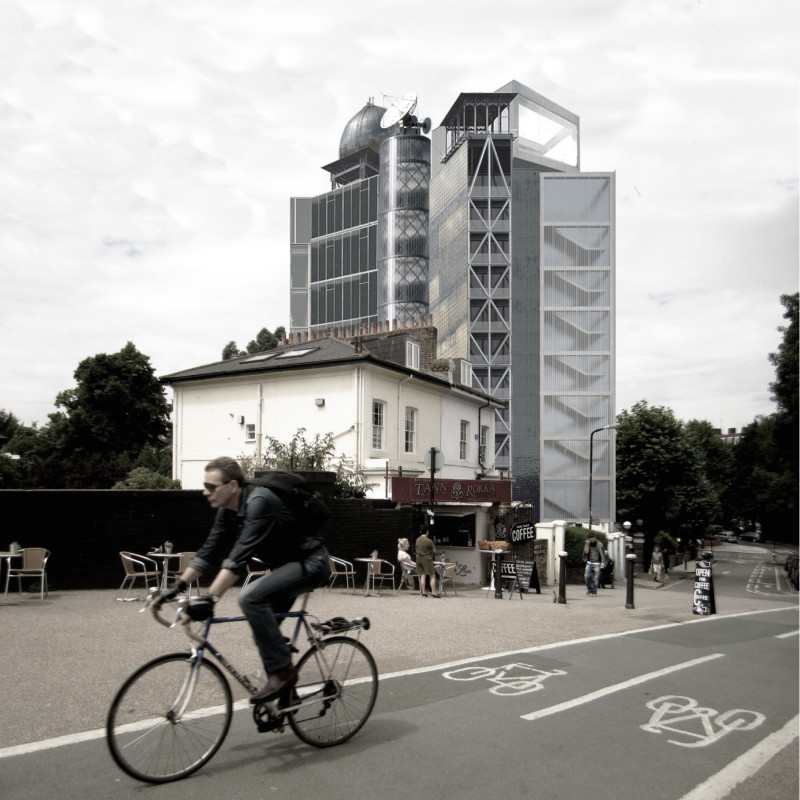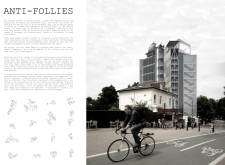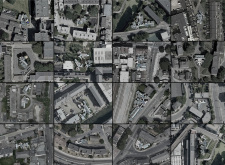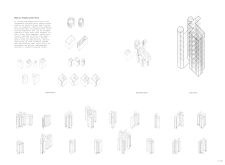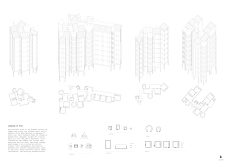5 key facts about this project
The "Anti-Follies" architectural project offers a modular approach to urban housing within the complex landscape of London. By interweaving the rich historical context and current social needs, the project addresses the increasing demand for affordable living spaces. This design proposes small, adaptable living units that can be integrated into various urban configurations, transforming underutilized areas into vibrant communities.
Distinctly, the "Anti-Follies" concept explores the idea of architectural follies, structures often deemed superfluous in function. Instead of creating structures with unclear purposes, this project reimagines these spaces as functional housing while maintaining the playful, unexpected elements associated with traditional follies. Each unit is designed to be prefabricated, facilitating efficient construction and allowing for a variety of configurations that can respond to specific site conditions and community contexts.
The modular units are crafted from a carefully selected palette of materials including glass, steel, concrete, and recycled materials. This choice emphasizes sustainability while promoting transparency and durability. The use of glass enhances natural light penetration, creating inviting living environments, while steel and concrete provide the necessary structural integrity. The incorporation of recycled materials further demonstrates a commitment to environmental responsibility in urban design.
What sets the "Anti-Follies" project apart is its focus on adaptability and community engagement. Each unit can be combined or stacked in different arrangements, allowing residents to customize their living space according to their needs. This flexibility addresses diverse demographic requirements, from single occupants to larger families, making it a versatile housing solution. Furthermore, common areas and green roofs encourage social interaction among residents, fostering a sense of community while integrating nature into the urban setting.
The project embodies a forward-thinking approach to urban architecture by emphasizing the need for functional yet aesthetically pleasing designs. By prioritizing modularity, sustainability, and social connectivity, "Anti-Follies" presents a model for future developments in densely populated cities.
For a more comprehensive understanding of the design and its impact, readers are encouraged to explore the architectural plans, sections, and designs featured in the project's presentation. Engaging with these elements will provide deeper insights into the innovative architectural ideas that define "Anti-Follies."


