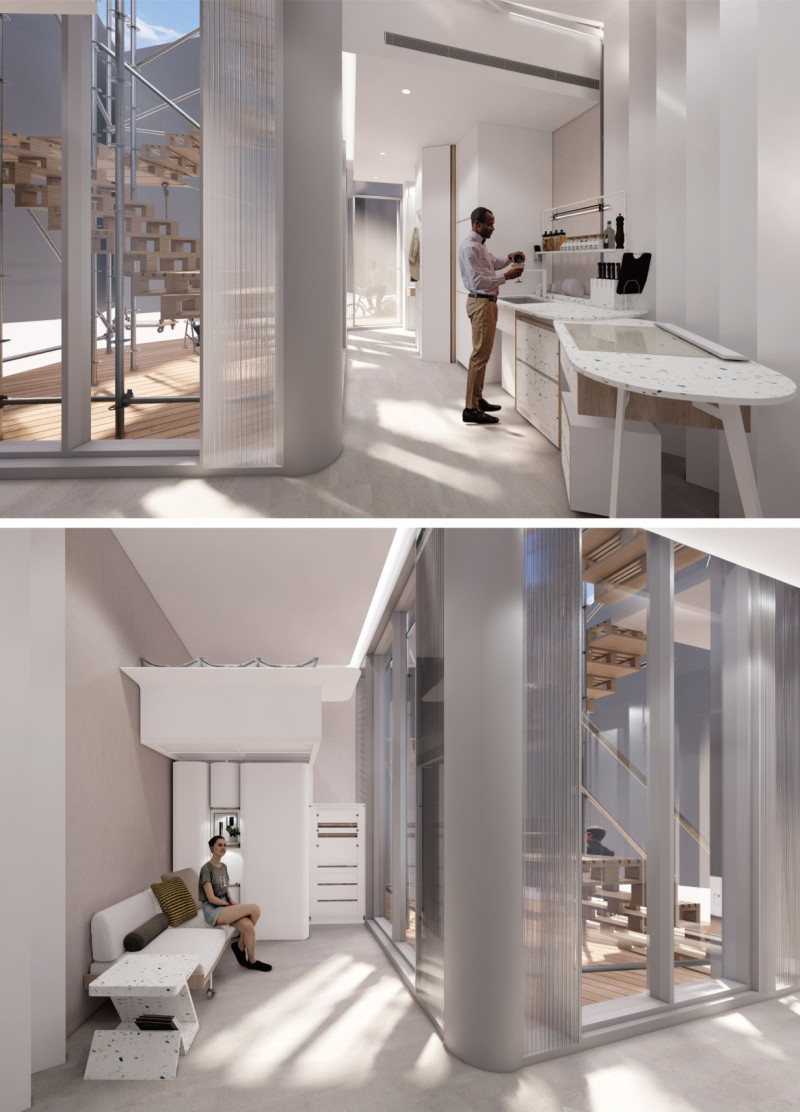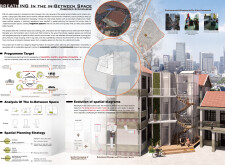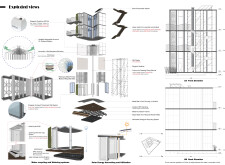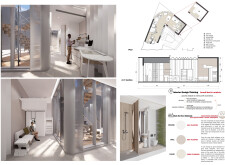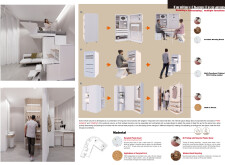5 key facts about this project
### Project Overview
"Breathing in the In-Between Space" is an architectural initiative located in the Sichuan North Road neighborhood of Shanghai, aimed at addressing contemporary urban challenges. The project focuses on integrating environmentally sustainable housing solutions within existing urban frameworks, promoting community enhancement while prioritizing economic and ecological viability.
### Spatial Planning Strategy
The spatial strategy emphasizes the integration of private living units with communal areas. Through innovative spatial diagrams, the design articulates the interaction between public and private spaces, including transitional zones intended to foster social engagement. Living units are characterized by modularity, allowing flexibility in arrangements. Adjustable furnishings and telescopic units enhance spatial efficiency, adapting to the varying needs of residents. Community areas are purposefully designed to facilitate interaction while maintaining the aesthetic harmony of the neighborhood.
### Sustainable Materiality
The project employs a range of sustainable materials that reinforce its environmental objectives. Key materials include:
- **KingSpan Quadcore KS Flat** for superior insulation and structural integrity.
- **Recycled Telescopic Metal Frames** providing durability and sustainability in the structure's support system.
- **Silk Plaster** offering eco-friendliness and acoustic benefits for interior surfaces.
- **Cork Flooring** enhancing thermal comfort and sound insulation.
- **Recycled WPC Decking** extending usable outdoor space.
Additionally, ecological features such as solar panels, rainwater harvesting systems, and vertical greening strategies contribute to the sustainability ethos by promoting energy efficiency and enhancing urban biodiversity.


