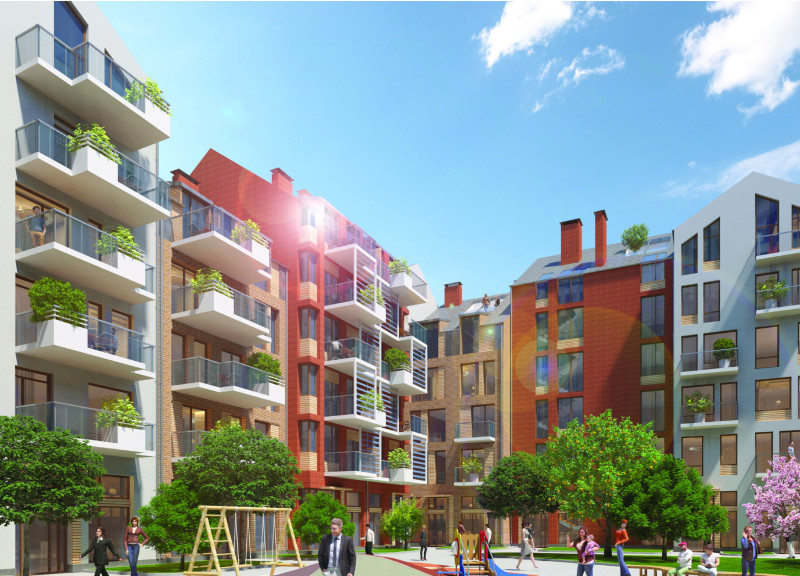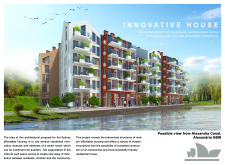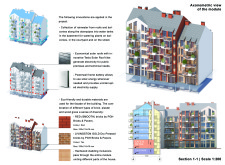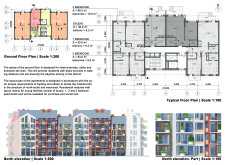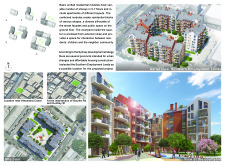5 key facts about this project
### Overview
The Innovative House project is located in Alexandria, New South Wales, an area undergoing urban revitalization with a focus on increasing affordable housing options. The design objective prioritizes the creation of adaptable residential spaces that cater to diverse family structures, while fostering community interactions and promoting sustainable living practices.
### Spatial Strategy and Community Engagement
This project employs modular construction techniques, allowing for a range of living configurations from studios to three-bedroom apartments. The architectural layout includes a central courtyard that serves as a communal hub, facilitating social engagement and recreational activities among residents. Ground-floor spaces are designated for retail and café use, enhancing walkability and contributing to a vibrant street life. The building heights, ranging from five to seven stories, are designed to integrate with the existing urban fabric, maximizing visual interest and accessibility.
### Materiality and Sustainability
The material selection focuses on eco-friendly options to ensure durability and environmental performance. The use of PGH Red Smooth Bricks and Livingston Gold Dry Pressed Bricks provides structural robustness, while hardwood cladding enhances the aesthetic. Incorporating Tesla Solar Roof tiles supports on-site energy generation, aligning with the project's sustainability goals. Additional features include rainwater harvesting systems for irrigation and smart home technology for energy management, reinforcing the commitment to both livability and environmental stewardship.


