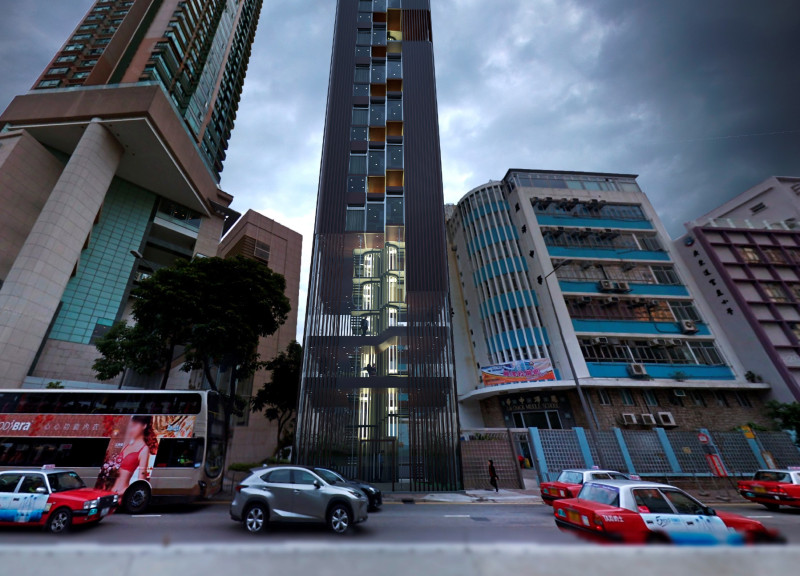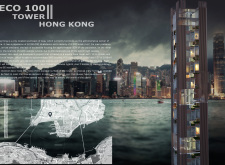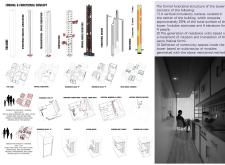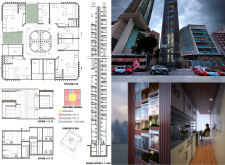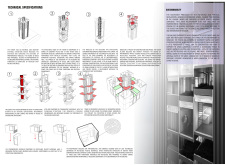5 key facts about this project
## Overview
The ECO 100 Tower is located in Hong Kong, a city facing significant urban challenges due to its high population density. With a height of 120 meters, the tower aims to address pressing housing needs by employing innovative design strategies that enhance land use efficiency. The project focuses on providing compact and sustainable residential solutions while fostering community interactions through shared spaces.
### Spatial Organization and Community Integration
The tower's design features a vertical living model characterized by a square base of 10 meters on each side, allowing for various residential units organized in a helical layout. This spatial arrangement creates distinct zones within the building, accommodating two primary housing types: Type A units of approximately 37 m² for larger families and Type B units of about 19 m² for smaller households. The central vertical circulatory core includes four elevators and stairs, facilitating efficient movement while integrating community spaces on each level to promote resident interactions.
### Material Selection and Environmental Considerations
The construction employs a variety of materials that reinforce the building's durability and sustainability. Reinforced concrete forms the primary structural framework, while translucent materials are utilized for elevator shafts and some facades, enhancing the tower’s lightness. The incorporation of recycled metal in the structure and facade underscores a commitment to eco-friendly practices. Prefabricated modules made from recyclable materials streamline the construction process and reduce waste. Internally, wood finishes create a welcoming atmosphere.
The ECO 100 Tower emphasizes energy efficiency through the use of natural ventilation, operable windows, and green gardens on each floor. It integrates rainwater collection systems and low-energy appliances to minimize environmental impact, while strategically placed solar panels contribute to overall energy savings and sustainability.


