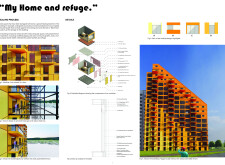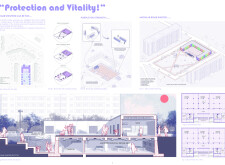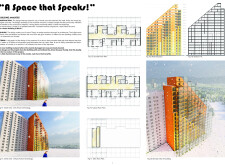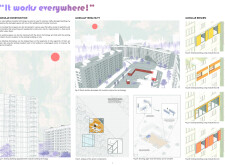5 key facts about this project
### Overview
"My Home and Refuge" is situated in an urban context characterized by socio-economic challenges, aiming to revitalize its environment through a thoughtful architectural approach. The design prioritizes emotional recovery and community engagement while addressing safety concerns. Key features include modular construction, vibrant color schemes, and multifunctional public areas, all crafted to enhance security and community interaction.
### Spatial Strategy
The project employs a modular unit system that allows for prefabrication and flexible configurations, supporting swift assembly on-site. Central to the layout is an atrium designed to facilitate natural ventilation and act as a communal space, thereby promoting social interaction among residents. The arrangement of residential units incorporates balconies, enhancing private outdoor spaces while fostering neighborly connections. Emergency preparedness is also integrated, with the inclusion of bomb shelters that serve multiple functions and minimize the stigma typically associated with such facilities.
### Materiality and Sustainability
The selection of materials focuses on durability, aesthetic appeal, and practical functionality. Reinforced steel forms the structural framework, while plywood and gypsum board are utilized for interior finishes, providing warmth and ease of assembly. The design includes double-glazed windows for improved thermal insulation and enhanced views, alongside concrete panels for robust load-bearing capabilities. Sustainable practices are evident through the incorporation of communal gardens and playgrounds, promoting ecological awareness and community well-being. Bright colors are purposefully chosen to create an uplifting atmosphere, transforming the perception of safety into an inviting experience.






















































