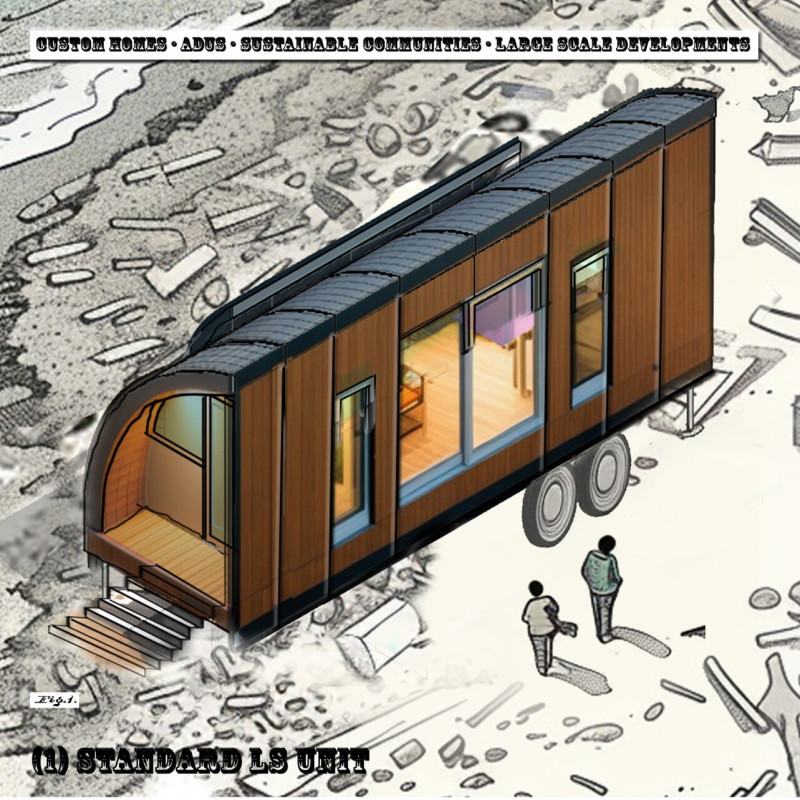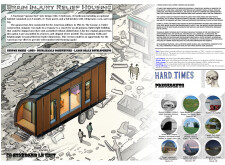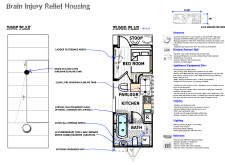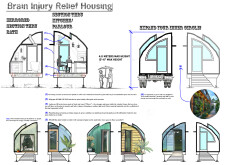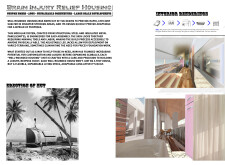5 key facts about this project
# Analytical Report on "Brain Injury Relief Housing" Architectural Design Project
## Concept Overview
The project focuses on providing adaptable housing solutions for individuals recovering from brain injuries. Drawing inspiration from the form and functionality of quonset huts originally developed for military use, the design integrates principles of recovery with sustainable living. By addressing both spatial requirements and healing processes, the housing aims to facilitate reintegration into daily life.
## Design and Layout
The efficient layout features a compact quonset hut-style structure, which adheres to standard trailer dimensions. This unit includes one bedroom, a bathroom, a fully equipped kitchen, and a small living area, promoting a balance between privacy and communal living. The design emphasizes flexibility with adjustable features that can adapt to various terrains and user needs. Central to the plan is the provision of open living spaces that maximize natural light, a crucial element for promoting well-being.
## Materiality and Sustainability
The choice of materials is pivotal in achieving durability, comfort, and environmental responsibility. The exterior comprises structural steel and insulated metal panels for resilience and ease of assembly, while QuadCore AWP wall panels enhance thermal performance. Efficient water management is facilitated by an integrated Kingspan Slimline Tank, and Andersen 100 Series windows are selected for their energy efficiency and ability to provide natural lighting and ventilation. Interior finishes incorporate custom cabinetry, bamboo composite flooring, and eco-friendly textures, contributing to a rehabilitative ambiance.
## Assembly and User Experience
A notable feature of the design is its user-friendly assembly process, which allows for quick deployment without specialized labor. An innovative locking mechanism enhances accessibility for users with varying physical capabilities, minimizing the need for costly foundations and enabling immediate habitation in emergency situations. Moreover, the project fosters community interaction through shared living areas, a full kitchen, and strategic window placements that encourage social engagement. Potential outdoor spaces for gardening and recreation further contribute to the overall quality of life for residents.
## Geographical Considerations
The design's adaptability extends to diverse climates and terrains, making it suitable for regions prone to natural disasters. Its portable nature enables rapid response in emergency scenarios, providing a timely housing solution for those affected by crises such as floods or hurricanes.


