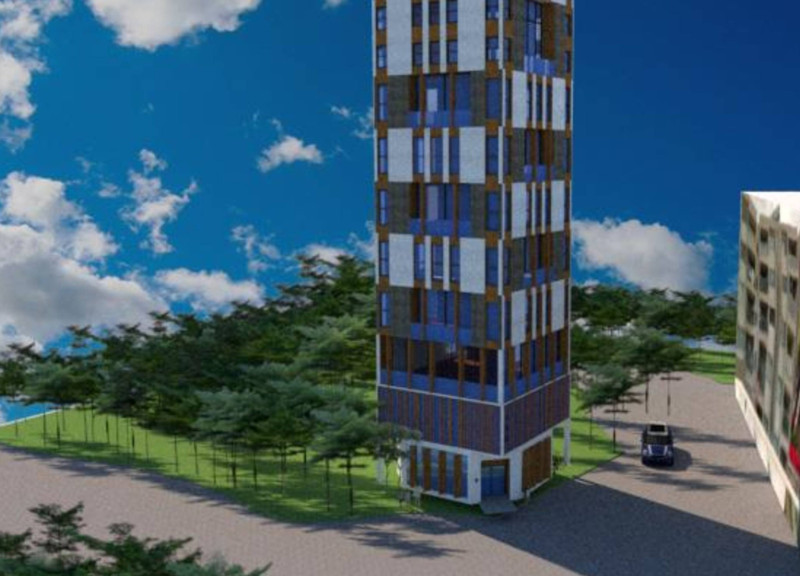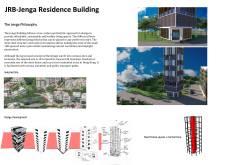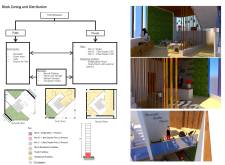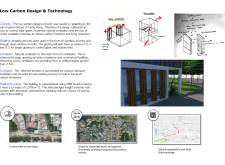5 key facts about this project
## Overview
Situated at 18 Cornwall Street in Kowloon, Hong Kong, the JRB-Jenga Residence Building addresses the pressing demand for innovative urban housing solutions within a high-density environment. The design is rooted in sustainability, affordability, and functionality, utilizing a modular configuration reminiscent of Jenga blocks. This approach aims to create adaptable living spaces that cater to diverse communal needs while maximizing environmental performance.
## Spatial Strategy and Functional Layout
The interior organization of the JRB-Jenga Residence distinctly separates public and private areas. Public zones encompass a reception area, green spaces, a café, and facilities available for hire, fostering community interaction. In contrast, private zones consist of various residential unit configurations, including studio apartments, one-bedroom duplexes, and two-bedroom duplexes. This strategic zoning is intended to balance communal engagement with personal privacy, enhancing the overall living experience.
## Material Selection and Sustainability Measures
The building’s structural framework utilizes a steel frame system that ensures safety and enhances natural ventilation and daylight access. Key materials include oriented strand board (OSB) for wall insulation, which promotes energy efficiency, and aluminum and bamboo cladding that facilitate passive cooling by reducing heat retention. The glazing incorporates varying solar heat gain coefficients to optimize natural light while minimizing thermal gain. Noteworthy sustainability features include cross-ventilation systems and designated areas for bicycle parking, encouraging eco-friendly transport options. These elements collectively contribute to the project's commitment to low-carbon design and sustainable living practices.




















































