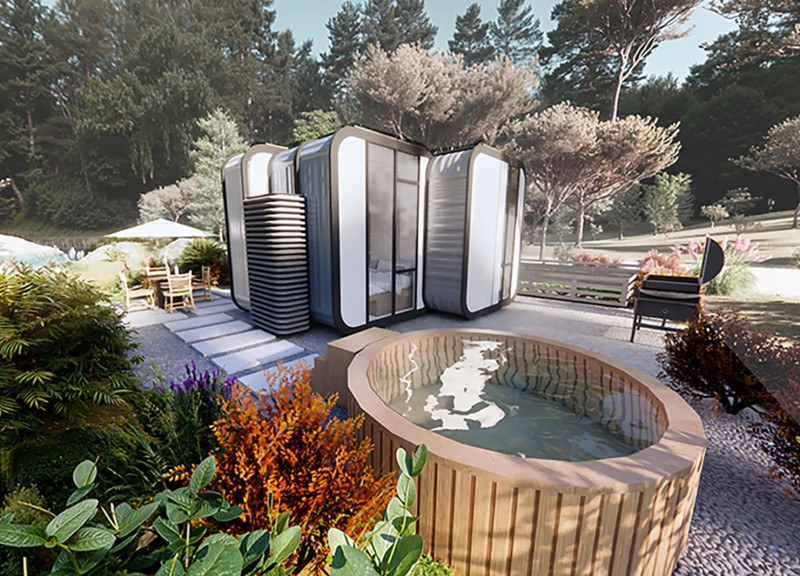5 key facts about this project
### Overview
The Dream Pods Project introduces a modular housing solution aimed at addressing the pressing need for affordable housing in urban off-grid areas. Located in regions vulnerable to natural disasters, the project reimagines traditional housing using modified shipping containers as modular units that can be easily assembled and adapted to meet individual and environmental requirements.
### Modular Configuration and Space Optimization
The design incorporates a system of modular pods, each measuring 2.7 square meters, allowing for configurations that can accommodate varying household sizes. The minimum living space is set at 18.9 square meters with the use of seven pods, creating an efficient layout that balances personal privacy and communal areas. A proposed cluster arrangement of nine pods totals 24.3 square meters, strategically designed to integrate with surrounding landscapes and facilitate social interaction through communal gardens and shared spaces.
### Sustainable Material Usage
Sustainability is a core principle of the project, reflected in the material choices and building methods. Primary structural components are repurposed shipping containers, which offer durability as well as resistance to environmental stresses. The design includes solar panels on pod roofs to promote energy independence, while high-performance insulation materials ensure reduced energy costs for heating and cooling. Weather-resistant facades protect against harsh conditions, ensuring longevity and reliability throughout the structure's lifespan.


















































