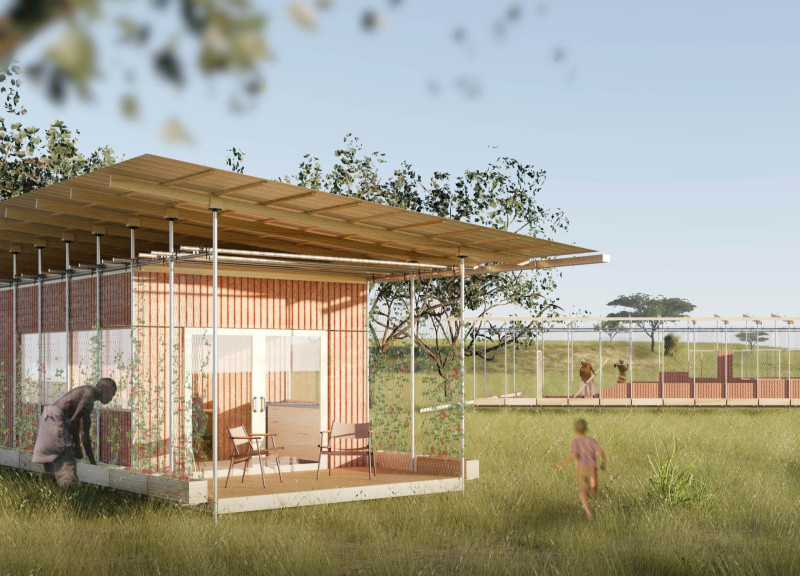5 key facts about this project
The architectural design project "Buy-Build-Adapt" aims to address housing shortages in underserved communities by providing a framework for self-construction. This project employs a modular design approach that allows individuals and families to build, modify, and expand living spaces as needed. The architecture represents sustainability, accessibility, and community empowerment, reflecting the pressing need for affordable housing solutions.
The project emphasizes the importance of local materials and labor. Its modular structure consists of a skeletal galvanized steel frame, which supports walls made from recycled wood and plastic blocks. This combination not only enhances durability but also incorporates sustainable practices, minimizing waste. The corrugated iron roofing allows for effective rainwater runoff and houses photovoltaic panels, promoting energy efficiency. Large windows facilitate natural ventilation and lighting, contributing to a comfortable living environment.
Design features include a grid system that allows for easy adjustment and expansion of living spaces. This adaptability is critical, as it permits families to grow their homes in response to changing needs. The project also integrates basic resources such as water storage tanks for rainwater collection, further supporting sustainability and self-sufficiency.
The modular design aspect distinguishes "Buy-Build-Adapt" from typical housing projects. While many designs consist of fixed layouts, this project offers flexibility, allowing users to customize their environments. The emphasis on engaging users in the construction process fosters a sense of ownership and promotes community interaction. This participatory approach not only builds houses but also encourages community development and resilience.
Additionally, the design incorporates innovative techniques that streamline the assembly process. The use of a standardized grid layout ensures that individual components can be easily connected, making the construction of homes straightforward and manageable, even for those with limited experience in building. This technical simplicity is a significant step forward in making housing more accessible to various demographics.
To gain a deeper understanding of the architectural plans, sections, and innovative design ideas that shape this project, readers are encouraged to explore the full project presentation. This resource provides insights into the construction methodology and highlights the potential impact of the "Buy-Build-Adapt" initiative in addressing housing challenges within vulnerable communities.





















































