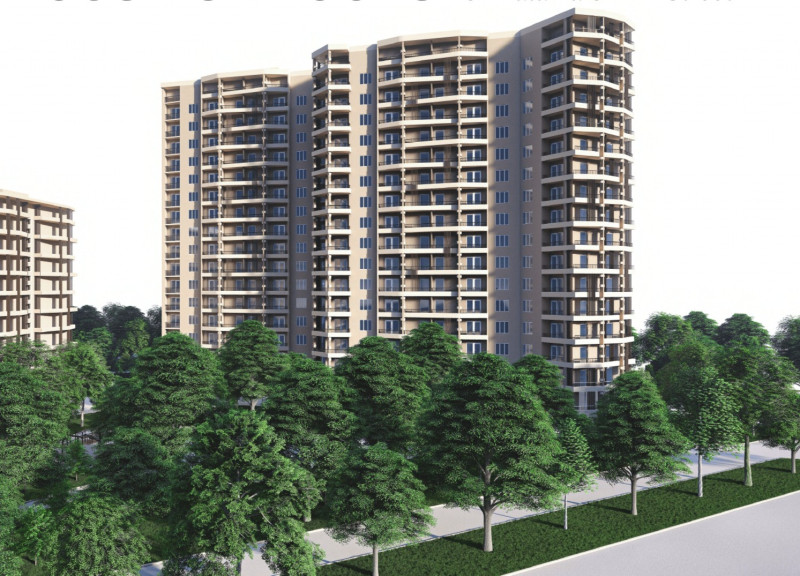5 key facts about this project
### Overview
Located at 82 Nataliia Uzhvii Street in Kharkiv, the design addresses the urgent need for effective and adaptable housing solutions in a post-war context. By focusing on the reconstruction and modernization of panel buildings, the project enhances urban living spaces through thoughtful design, sustainable practices, and community involvement. The initiative balances rapid reconstruction with aesthetic and functional improvements to meet contemporary residential demands.
### Modular Construction and Flexibility
The project employs a “Printed Module” system that emphasizes modular construction as a means to achieve flexibility and efficiency. This approach not only allows for varied spatial configurations but also facilitates the rapid assembly of buildings through prefabricated elements. Such a strategy aims to reduce construction time and enhance economic feasibility, making it a practical solution for urban housing challenges.
### Material Selection and Sustainability
Material choices reflect a commitment to structural integrity and environmental responsibility. Concrete serves as the primary material for the foundation and structural components, while reinforced and prefabricated elements enhance durability and quality control during construction. Additionally, recycled concrete blocks are creatively integrated into public spaces as multifunctional seating, underscoring the project's sustainability goals. Landscaping initiatives are also included to enrich urban greenery and improve local air quality, fostering a symbiotic relationship between built environments and natural ecosystems.























































