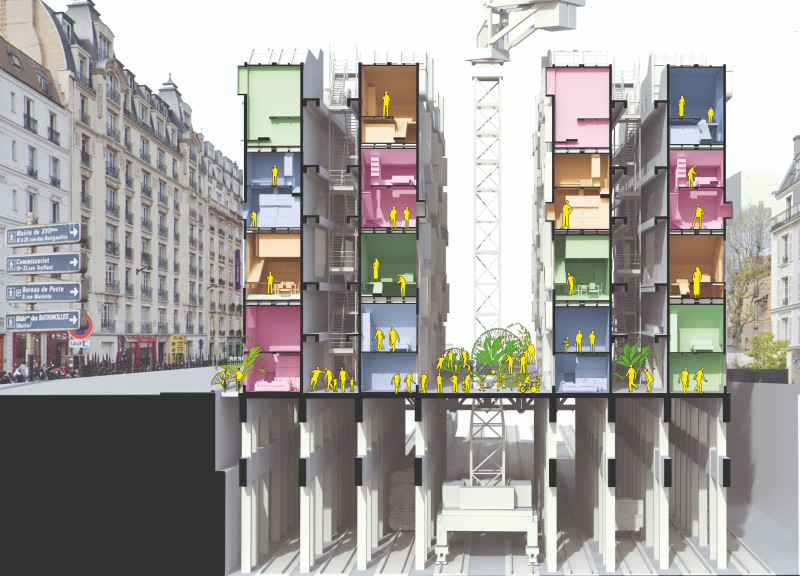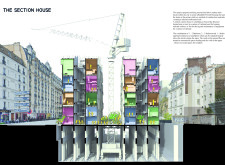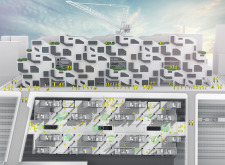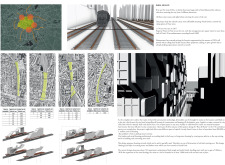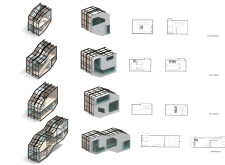5 key facts about this project
The project makes use of vacant land situated above sunken train tracks in Paris, aiming to provide affordable housing within an urban setting. The design focuses on modular construction, which allows for flexible living spaces that can meet various needs. By incorporating both residential units and commercial offerings, the project seeks to create a lively community space, enhancing the overall urban experience.
Housing Configuration
The design includes a railway section house approach, featuring a mix of different apartment types. There are 1-2 bedroom, 2-1 bedroom, and 1-studio apartments arranged in a repeating tessellated pattern. This arrangement helps maximize the use of space above the tracks, creating a structured mass that fits into the existing urban landscape. The upper floors serve as homes, while the ground floor is reserved for commercial activities, promoting local business and interactions among residents.
Urban Context
Situated in a city with a dense network of railways, the project capitalizes on land that would otherwise be underused. The train lines converge and stop just before entering the city center, providing a strategic opportunity for development. The project responds to the housing shortage in France, which is estimated to be between 800,000 to 1 million units. It also looks to stabilize rising property prices in the surrounding suburbs, contributing to a more balanced housing market.
Construction Methodology
Prefabricated building techniques are employed to make construction efficient and less disruptive. Modules are delivered via train, facilitating quick assembly on-site and minimizing disturbance in the busy urban area. The design plans for approximately 132 apartments, with the ability to expand to potentially accommodate more units in the future without incurring significant additional land costs.
The inclusion of commercial spaces on the ground floor enhances the relationship between residents and the local environment. It provides immediate access to services, fostering daily interactions and community ties. The approach not only addresses current housing needs but also emphasizes the importance of creating spaces where people can connect and thrive within their neighborhoods.


