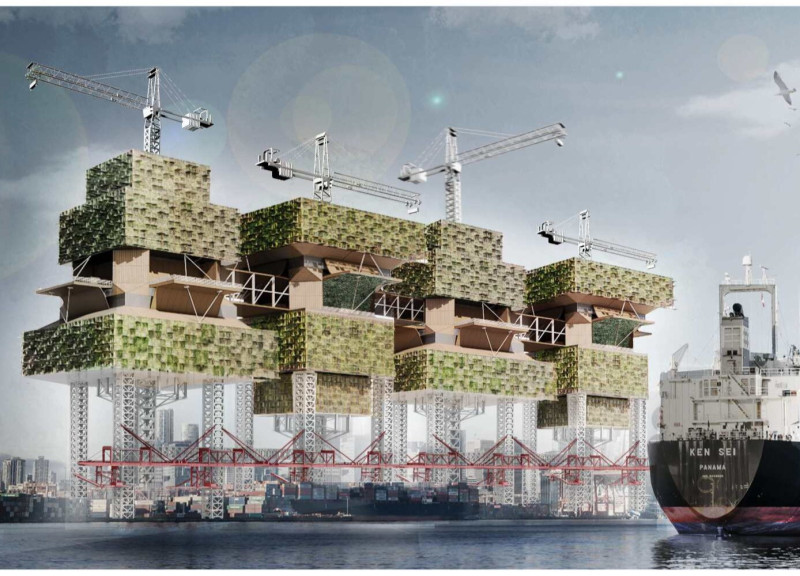5 key facts about this project
The PORT[lands] Housing project responds to the housing challenges in Vancouver by connecting urban living with the city's unique waterfront infrastructure. Set against the backdrop of strict zoning laws that promote Single Family Dwellings, this design concept aims to unlock the potential of space within Vancouver Harbour and its ports. The goal is to create affordable housing solutions that rethink how residential areas interact with their environment.
Construction Strategy
The architectural approach focuses on building new land using the resources already available in the city. By repurposing decommissioned infrastructure such as oil rigs and port cranes, the project creates multi-use spaces that blend urban development with the operational requirements of the waterfront. This method helps to address the issue of limited land availability while also supporting the local economy.
Modular Housing Units
A significant component of the design is the introduction of modular housing units. These units are designed for quick assembly and can adapt to changing needs over time. This flexibility allows for a more community-oriented living environment, moving past traditional fixed ownership models. By viewing housing as part of a larger network, the design encourages social interaction and improved access to local amenities.
Vertical Density Solutions
The Iskylport housing prototype illustrates an interesting use of vertical space. It allows housing units to be positioned above existing port infrastructure, which increases the number of available homes while providing residents with a distinct urban experience. This design also explores the potential of utilizing air rights above shipping ports, addressing urban density issues and providing diverse opportunities for resident families.
Design Features
The project uses modular arched thresholds to create boundaries within living spaces while maintaining a sense of openness. Additionally, the inclusion of push-and-pull balcony modules encourages social gatherings and adds green spaces, contributing to a more enjoyable living experience. The choice of wood panel construction for these modular units supports sustainable building practices. This decision not only enhances the aesthetic appeal but also aligns with environmental goals.
PORT[lands] Housing presents a clear vision for the future of urban living, offering solutions that are practical and aligned with the demands of the Vancouver waterfront. Through its thoughtful design and community-oriented approach, it aims to foster an inclusive atmosphere that supports a diverse range of residents.


















































