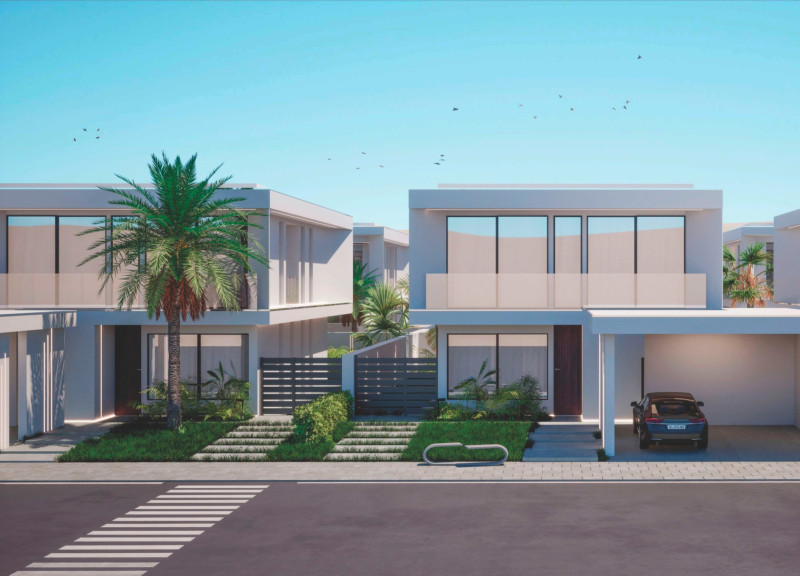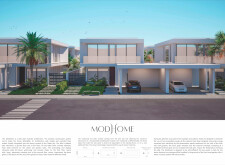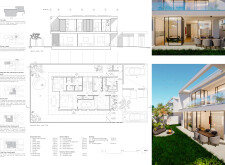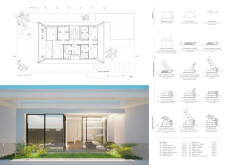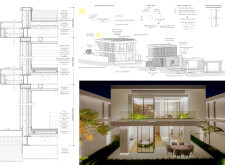5 key facts about this project
## Project Overview
ModHome is a contemporary villa situated in Dubai, an evolving urban landscape noted for its architectural advancements. The design prioritizes modular architecture, focusing on principles of affordability, sustainability, and adaptability to address the needs of modern living.
### Layout and Organization
The villa spans two floors, thoughtfully divided into functional areas to enhance usability. The **basement level** includes utility spaces such as storage and mechanical rooms, facilitating efficient service access while maintaining a comfortable living environment. The **ground and first floors** feature an open-plan arrangement, integrating living, dining, and kitchen areas with expansive glazing that fosters connections to outdoor spaces. This design promotes the influx of natural light, reducing dependence on artificial lighting, and features low-emissivity glass that enhances thermal efficiency.
### Material Selection and Sustainable Practices
The construction of ModHome incorporates various sustainable materials in alignment with contemporary architectural standards. Key materials include wood cement boards for structural integrity, natural wool insulation for thermal efficiency, and low-emissivity glass for improved energy performance. The use of steel beams ensures a lightweight yet robust structure, while photovoltaic panels installed on the roof contribute to the home’s energy autonomy. Additional features such as a water recovery tank for rainwater harvesting and a greywater recycling system exemplify the project's commitment to sustainability, all set within a landscaped environment that enhances the connection to nature.


