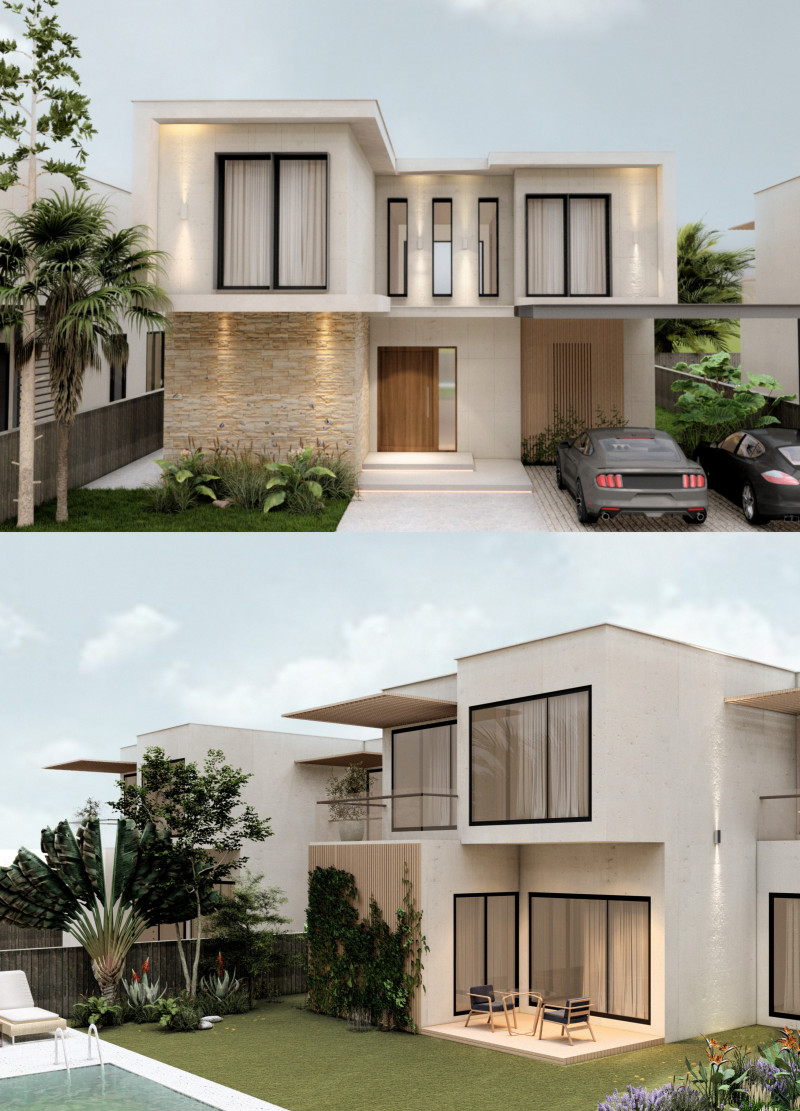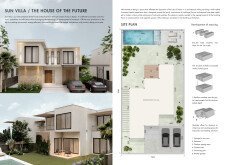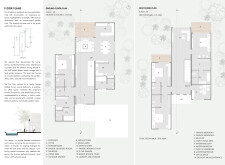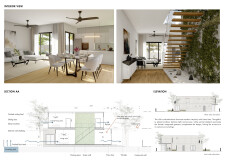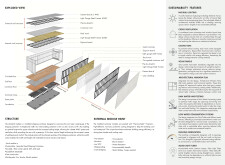5 key facts about this project
### Overview and Context
Sun Villa, located in Dubai, is designed to address the evolving residential needs of Emirati citizens by combining modern aesthetics with sustainable construction methods. The villa adopts a modular structure that emphasizes energy efficiency and scalability, positioning it as a significant contribution to contemporary residential design within an urban context. The architectural concept reflects the vibrant character of Dubai while respecting traditional Emirati culture.
### Spatial Organization and Flow
The two-story villa encompasses a total area of 293 square meters, efficiently organizing communal and private spaces. The ground floor features essential areas such as the foyer, an open kitchen, dining, and family living spaces, all designed with large glass doors that connect the interiors to the outdoor garden. A skylit entrance enhances the fluidity of the layout, while designated functional zones—including an office, maid’s quarters, and accessible bathrooms—contribute to overall livability.
The first floor incorporates two ensuite bedrooms, each offering privacy and comfort, along with a family lounge that functions as a central gathering space. Balconies extend the living areas outdoors, providing views of the surrounding landscape. The design encourages interaction among family members while maintaining a clear definition between public and private realms.
### Materiality and Sustainability
The villa’s exterior is constructed with cement board or wood-plastic composites and light gauge steel frames, providing a durable outer shell. The roofing incorporates Thermo-shield® technology for enhanced thermal regulation, while layers of rock wool insulation contribute to energy conservation. Interior finishes feature gypsum board, offering an aesthetically pleasing and smooth surface.
Sustainability is prioritized through several features: solar panels are integrated into the roof for optimal energy efficiency, strategically positioned windows maximize natural light, and a rainwater harvesting system reduces reliance on municipal water supplies. Low-water consumption fixtures in bathrooms and kitchens further minimize waste, reinforcing the villa's commitment to environmental responsibility.
### Interior Design and Aesthetic
The interior spaces exemplify minimalism and functionality, characterized by clean lines, natural materials, and a light color palette. Floating staircases serve as a notable architectural element, ensuring visual connectivity between floors. An open-plan layout connects the kitchen and dining areas, enhanced by high ceilings that promote an airy atmosphere. Extensive glass features facilitate views and abundant natural light, strengthening the connection between the occupants and the surrounding environment.
### Unique Design Attributes
The villa's modular construction approach allows for streamlined building processes and enhanced quality control while minimizing waste and construction time. This method, combined with the project’s architectural homage to Emirati heritage, articulates a balance between modern design and cultural identity. Moreover, the integration of advanced technologies for solar energy and water management establishes Sun Villa as a proactive model of sustainability in residential architecture.


