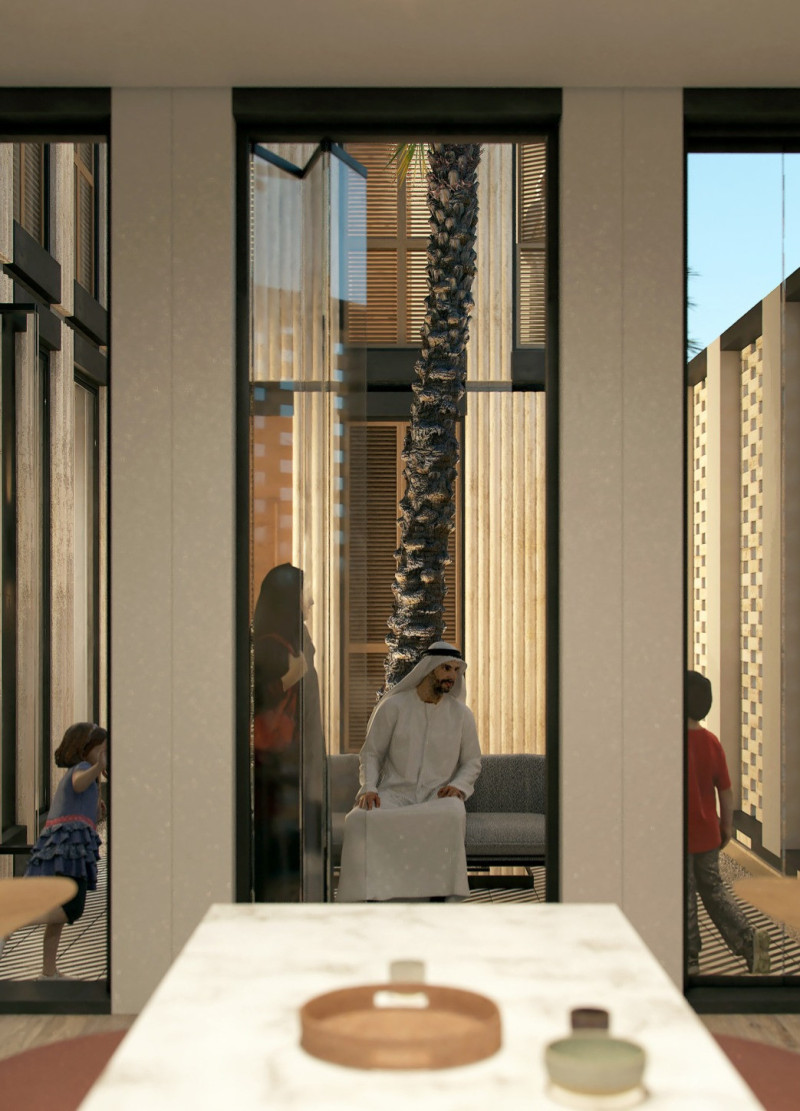5 key facts about this project
## Overview
The project is located in Dubai and addresses the region’s contemporary housing requirements while responding to its unique climatic challenges. It emphasizes sustainability and the potential for modular expansion, aiming to redefine conventional residential architecture. The integration of traditional materials with advanced technologies supports energy efficiency and the adaptability of living spaces.
### Modularity and Adaptability
A key aspect of the design is its modular structure, which facilitates ease of assembly, disassembly, and expansion. This feature enhances the building's operational efficiency and longevity while accommodating evolving family dynamics and lifestyle changes. The architectural arrangement fosters both communal interaction and individual privacy through open spaces, balanced by a centrally located courtyard that provides a private retreat.
### Material Selection and Sustainability
The choice of materials is fundamental, prioritizing both structural integrity and sustainability. The building employs a steel frame for flexibility, lightweight white foam concrete for thermal insulation, and locally sourced granulated Hatta rocks to enhance its aesthetic connectivity to the region. The inclusion of glass panels maximizes natural light and offers expansive views, while open-lattice and foldable glass panels contribute to airflow and spatial adaptability. Sustainable design elements such as passive cooling techniques and strategically positioned windows aim to minimize energy consumption, reducing reliance on mechanical systems.
The interior layout promotes a functional yet intimate atmosphere, with the ground floor accommodating communal areas and essential amenities, while upper levels are designated for private family spaces. This thoughtful organization maximizes usability while maintaining a welcoming environment that resonates with the local architectural context.























































