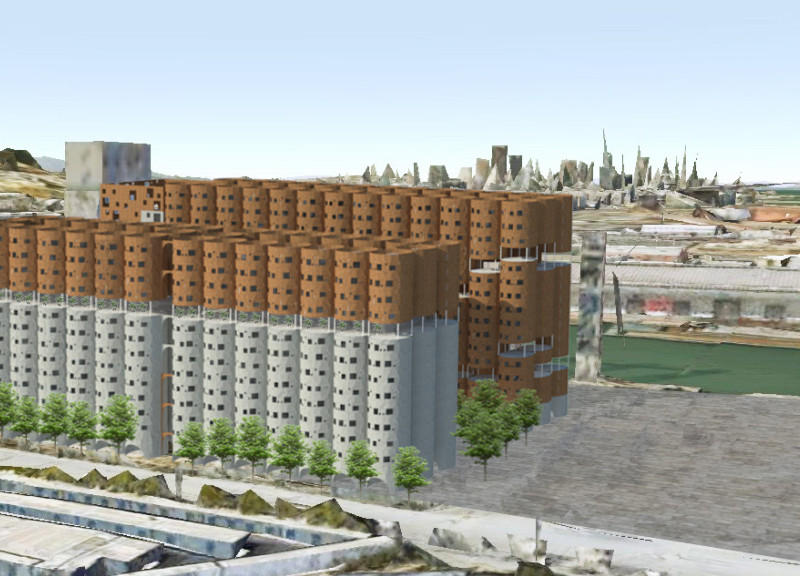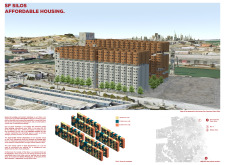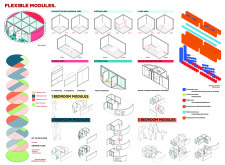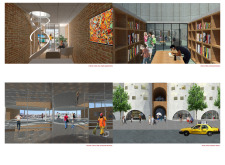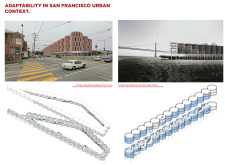5 key facts about this project
The SF Silos project takes an old industrial building and reimagines it as affordable housing in the Islais Creek area of San Francisco. Abandoned since 1989, the grain silos have been converted into living spaces, addressing the pressing need for housing while bringing new life to a part of the city that has not been fully utilized. The design concept focuses on creating flexible, modular living units that encourage a sense of community.
Conceptual Framework
At the heart of the design is the idea of dividing the existing silo structure into six functional modules. This approach allows for a variety of living arrangements, including one-, two-, and three-bedroom configurations. The interior layout is inspired by the game Tetris, with open spaces that optimize functionality. Residents can customize their spaces to fit their needs, while minimal stairs provide easy access to different levels and rooms.
Spatial Organization
One important feature is the open ground floor, designed to serve multiple purposes. This area can host commercial activities, parking, or recreational spaces, making it highly versatile. The flexible design encourages community interaction, allowing residents and visitors to engage with the surrounding area. This mix of functions contributes to a vibrant atmosphere, making it more than just a place to live.
Community Integration
The design also focuses on fostering community through shared spaces such as libraries and terraces. These communal areas promote social interactions among residents, supporting a sense of belonging. By providing spaces for both private and collective use, the project reflects a modern understanding of urban living, where connections between people are valued and enhanced.
Visual Expression
The visual aspect of the project showcases how living and communal spaces can work together. The design balances practicality with an inviting atmosphere, ensuring that each area serves a purpose while encouraging engagement. The addition of private terraces allows residents to enjoy outdoor space, creating a blend of private retreat and communal life.
Overall, this project integrates its historical context while addressing contemporary housing challenges. It creates spaces that not only provide shelter but also facilitate community building and neighborhood revitalization.


