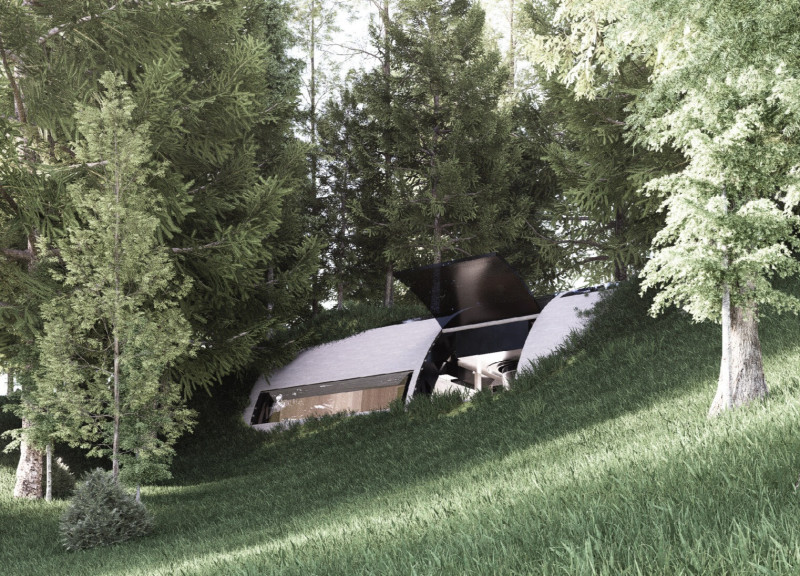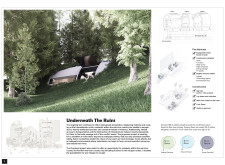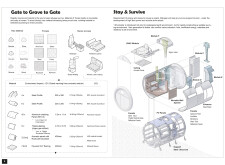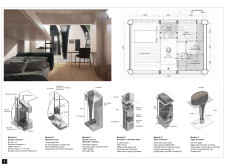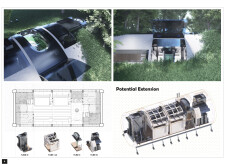5 key facts about this project
## Project Overview
"Underneath The Ruins" focuses on the humanitarian challenges faced by individuals in conflict-affected regions, particularly the need for safe, sustainable housing for displaced populations. The design responds to urgent issues of shelter and support, aiming to create adaptable architectural solutions that not only serve immediate needs but also promote long-term resilience. By prioritizing environmental sensitivity, the project seeks to integrate modular living units into diverse landscapes, accommodating the unique situations of refugees.
## Modular Design and Flexibility
The core design feature comprises modular housing units that can be rapidly prefabricated and deployed in various contexts. This modularity allows for flexible configurations, catering to a range of inhabitation needs as refugee populations fluctuate. Each unit is designed with advanced construction techniques and sustainable materials, including steel profiles for structural integrity, thermal-efficient aluminum cladding, and cross-laminated timber for flooring. The design employs curved forms to harmonize with natural topographies, thereby minimizing visual impact and enhancing integration with the environment.
## Sustainability and Technological Integration
The project incorporates multiple technologies aimed at resource efficiency and self-sufficiency. Key systems within the modular units include a biogas generator for energy production from organic waste and a rainwater collection system for water supply. The design features advanced sanitation solutions, such as waterless toilets and systems for converting humidity into drinkable water, ensuring essential living conditions without relying on traditional infrastructure. Additionally, the integration of photovoltaic panels furthers the goal of sustainability, allowing the habitat to harness renewable energy and reduce dependency on external resources.


