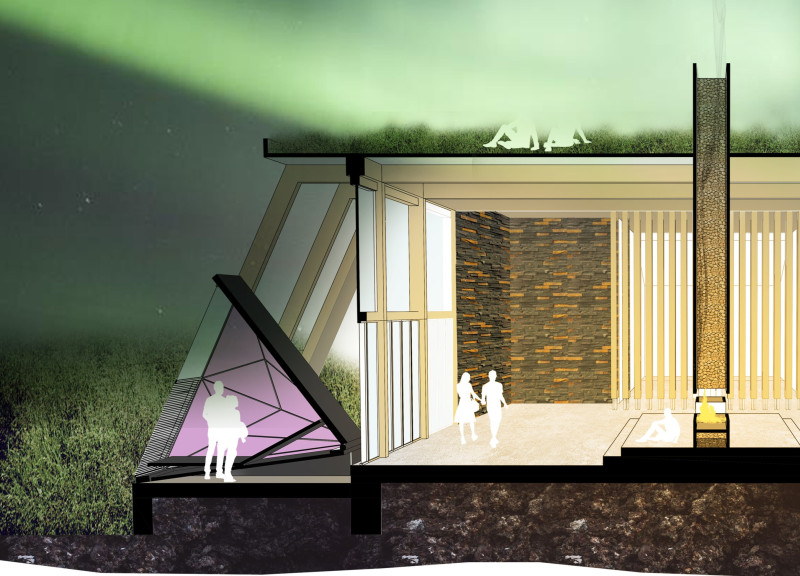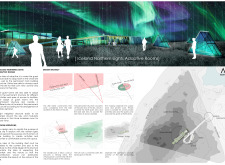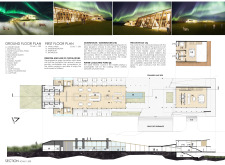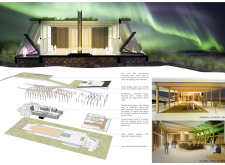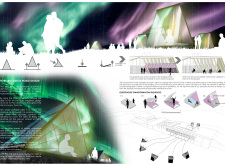5 key facts about this project
### Overview
Located in a prime area for observing the aurora borealis, the Northern Lights Adaptive Rooms Project is an architectural initiative designed to enhance visitor experiences while integrating with the natural landscape. The structure balances aesthetic appeal with functional design and sustainability, creating an environment that caters to both individual needs and communal interactions.
### Spatial Strategy
The design emphasizes adaptability, with a layout consisting of distinct public and private areas. Central to this arrangement is a permanent hub that facilitates communal activities, while surrounding structures allow for personal retreats and privacy. By incorporating detachable guest pods, visitors can choose their preferred locations to optimize views and engage with the environment. This approach crafts a dynamic spatial experience that encourages exploration and interaction.
### Materiality and Environmental Integration
The selection of materials reflects a commitment to sustainability and contextual relevance. Reinforced concrete provides structural durability, while timber framing adds warmth and visual connection to the surroundings. The use of a fabric membrane in the portable guesthouses emphasizes flexibility, and extensive glazing ensures natural light enhances interiors. A turf roof aligns with traditional Icelandic architecture, offering natural insulation and minimizing visual impact, all of which reinforces the project's ecological sensitivity. The inclusion of a water collecting pond fosters water conservation practices, promoting a self-sufficient ecosystem.


