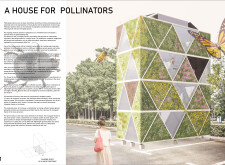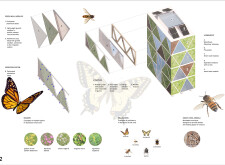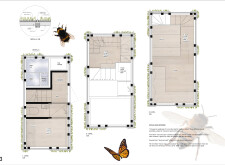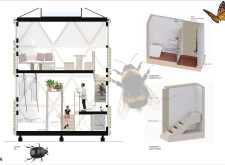5 key facts about this project
### Overview
"A House for Pollinators" is a project situated in an urban context, specifically designed to combat the decline of pollinator populations while enhancing biodiversity. The intent is to transform underutilized spaces, like parking lots, into vibrant ecosystems that support both human activity and various pollinators. By integrating environmental sustainability with urban living, the design prioritizes ecological awareness alongside functional living spaces.
### Spatial Strategy
The building comprises triangular modules that serve multifunctional purposes, optimizing both structural efficiency and aesthetic value. This modular form not only creates a dynamic façade but also facilitates diverse uses across three distinct levels: the first level focuses on rest and essential amenities; the second level provides facilities for dining and communal interaction; and the third level caters to work and social activities. The thoughtful layout encourages social engagement while maintaining the necessary spaces for pollinator habitats.
### Materiality and Sustainability
Material selection is crucial for achieving the project's sustainability objectives. Perforated aluminum sheets are utilized for green wall modules, promoting both ventilation and visual interest. Lightweight growth mediums like peat and coconut coir support vegetation on these walls, while recyclable wood fiber insulation enhances thermal performance. Energy-efficient windows contribute to a reduction in energy consumption, and wooden trusses serve as a sustainable structural solution. Additionally, the incorporation of rainwater harvesting and photovoltaic panels reflects a commitment to sustainable systems throughout the design.
With these elements, the project not only provides a safe habitat for local flora and fauna but also establishes a precedent for urban architecture that actively supports ecological conservation.





















































