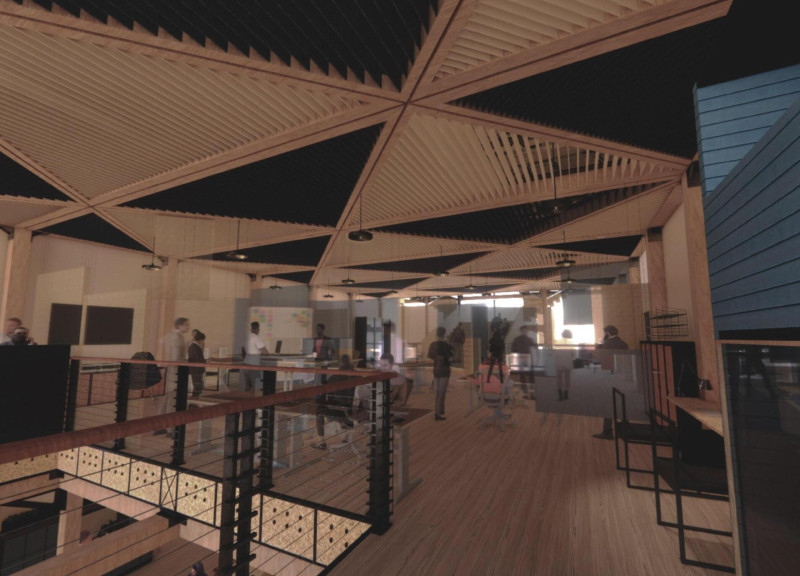5 key facts about this project
Puzzle Works is located in an abandoned railway arch in London and serves as a versatile workspace that balances collaboration with individual focus. The design embraces a modern approach, emphasizing adaptability and functionality. It draws inspiration from a sliding puzzle, showcasing how spaces can be organized, combined, and divided to meet users' needs.
Central Gathering Space
The design features a communal dining area situated beneath a large void, creating a central hub for social interaction. This gathering point encourages both cooperation and community among users. Next to the dining space, there is a library found under the stairs, providing a quiet spot for meetings and reflection. Integrated lockers and bike racks support eco-friendly transportation choices, reinforcing a commitment to sustainability in everyday practices.
Dynamic Panel System
A standout feature is the communal dining table, which interacts with the overhead panel system. This table can change from a large surface into smaller sections for various events. The acoustic partition panels are electronically controlled, allowing users to adjust them vertically and horizontally. This flexibility helps redefine spaces as needed, creating an environment that adapts to the changing nature of modern work.
Sustainability and Natural Ventilation
The project focuses on meeting sustainability goals through retrofitting existing structures and offering a modular design that encourages movement and interaction. Alcoves located between structural columns serve multiple functions, promoting a sense of connection throughout the workspace. Natural ventilation is achieved through well-placed windows that work alongside an integrated HVAC system. Acoustic baffles in open areas improve sound quality, enhancing comfort during collaborative work.
Light and Visibility
Half of the level was excavated, making it possible to see communal activities from the outside while maintaining privacy for the upper levels. The design includes a daylighting strategy that uses reflective light pipes to distribute natural light throughout the space. This approach minimizes the use of artificial lighting and creates a warm atmosphere. Puzzle Works skillfully balances light and space, enhancing the overall experience for users while promoting a sustainable and engaging work environment. The thoughtful interplay of these elements defines the unique character of the space, offering functional solutions for everyday use.





















































