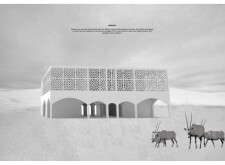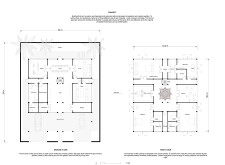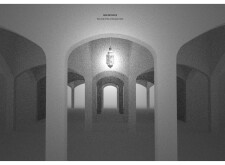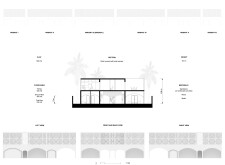5 key facts about this project
## Project Overview
Maskan is a residential project located in the United Arab Emirates, designed specifically for Abrahamic families. The project aims to integrate modern functionality with traditional architectural elements, reflecting the region's rich cultural heritage. This design focuses on adaptability, creating living spaces that respond effectively to the changing needs of its residents while emphasizing cost-effectiveness and environmental sustainability.
### Spatial Flexibility
The design incorporates a modular framework that allows for reconfiguration and expansion, utilizing three distinct wall module sizes: small, medium, and large. This approach provides spatial flexibility, facilitating adjustments to meet varying family dynamics and requirements without sacrificing aesthetic quality. The implementation of expansive glass walls establishes a connection between the interiors and the surrounding landscape, maximizing natural light and promoting an engaging living environment.
### Material and Environmental Considerations
Maskan's architectural elements include a facade adorned with intricate arabesque patterns, which function to filter sunlight and enhance privacy while referencing traditional Islamic art. The structural form features reinforced concrete arches that provide both stability and fluidity in spatial organization. The choice of sustainable materials, including sandstone, wood, and metal, further supports the project’s commitment to durability and cultural relevance. Additionally, the roof is designed to accommodate solar panels, reinforcing the emphasis on renewable energy solutions and minimizing the building's carbon footprint.























































