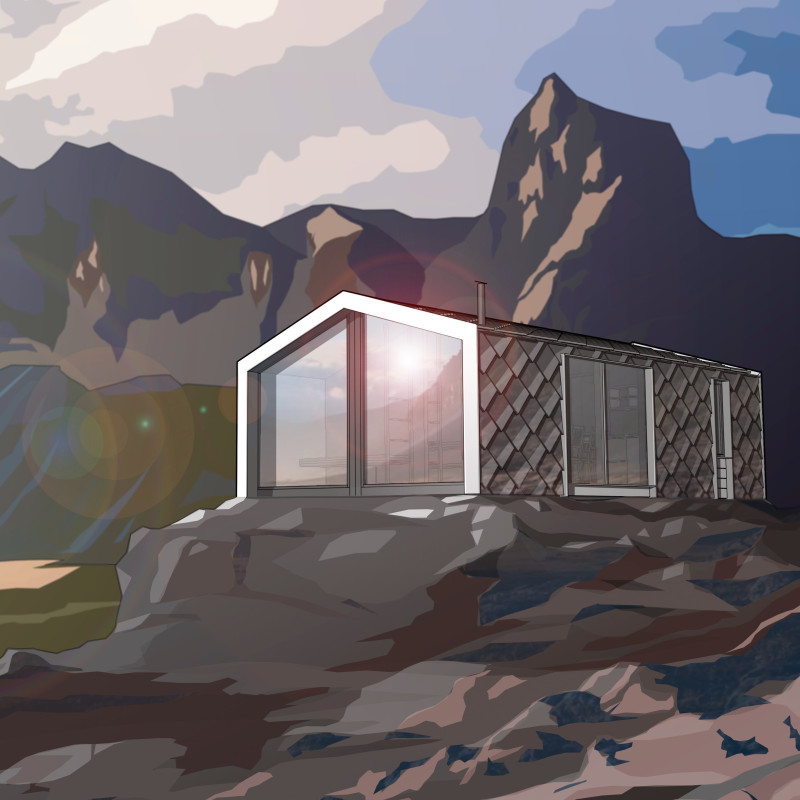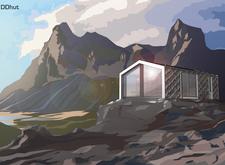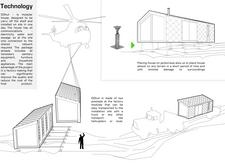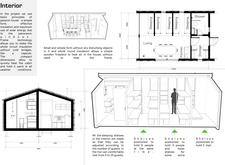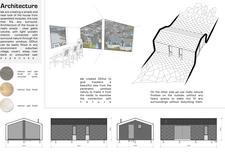5 key facts about this project
### Project Overview
Located in a mountainous region, the DDhut project introduces a modular housing solution that emphasizes functionality and ecological sensitivity. The design integrates modern conveniences with the surrounding natural environment, aiming to provide comfortable living spaces that respect the integrity of the landscape. This analysis focuses on the project’s conceptual foundations, materials, and design characteristics.
### Modular Design and Spatial Organization
The design philosophy of DDhut centers on simplicity and modularity, allowing for rapid assembly in diverse terrains, including remote areas. The structure features a linear profile with a triangular roof, echoing traditional hut forms while presenting a modern aesthetic. Inside, the layout promotes an open environment, clearly defining functional zones for living, cooking, and sleeping. This layout encourages communal living while maintaining comfort and usability, supported by adaptable wooden shelving units that enhance spatial flexibility.
### Material Selection and Ecological Impact
Attention to materiality plays a crucial role in DDhut's design, focusing on durability and sustainability. Key materials include recycled wood for wall finishes, glass for expansive windows that enhance natural light and views, and stone cladding that offers thermal mass and visual harmony with the landscape. The project incorporates passive solar design strategies to maximize energy efficiency and comfort, minimizing reliance on artificial heating. Furthermore, the building's design facilitates minimal ecological disruption, utilizing earth-toned finishes that allow the structure to blend into its natural surroundings.


