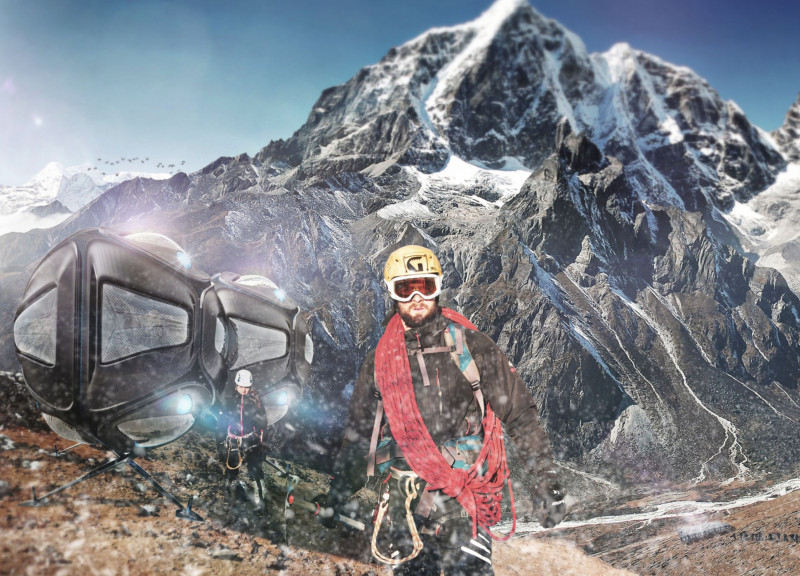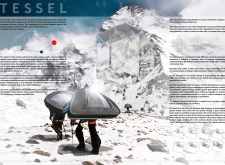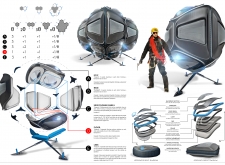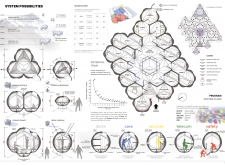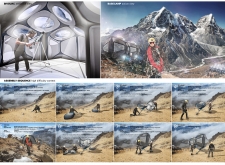5 key facts about this project
### Project Overview
TESSEL represents an innovative architectural approach designed specifically for extreme outdoor environments, with a primary focus on the Himalayan region. The project aims to create adaptive, transportable mountain huts that serve as temporary shelters for climbers and adventurers in challenging terrains, addressing the need for safe and efficient resting spaces during their excursions.
### Structural Geometry and Modularity
The architectural design utilizes a trapezo-rhombic dodecahedron, allowing for tessellated surfaces that facilitate efficient packing and simplified assembly in rugged landscapes. This geometric configuration emphasizes modularity; multiple units can be connected to form larger structures without compromising structural integrity. Each hut consists of three interconnected panels, easily transportable and capable of rapid setup on-site, which reduces construction time significantly.
### Material Innovation and Sustainability
Material choices play a crucial role in the design, focusing on durability and performance under severe conditions. Composite panels offer waterproofing and thermal insulation, essential for high-altitude environments, while honeycomb panels enhance the structural integrity and insulation properties. The integration of telescopic legs allows for height adjustment, ensuring stability across uneven terrains. Additionally, weatherproof textiles are incorporated to provide resistance against extreme elements such as snow and wind. This careful selection of materials supports a sustainable approach to habitation in remote locations, ensuring longevity and functionality in demanding circumstances.
### Functional Interior Design
The interior layout is optimized for multifunctionality, providing spaces for sleeping, cooking, and relaxation within a compact design. Large windows and skylights enhance natural lighting, create a spacious feel, and connect occupants with the breathtaking outdoor environment. The design prioritizes user experience, enabling climbers to find respite and retreat while surrounded by the majestic landscape of the Himalayas.


