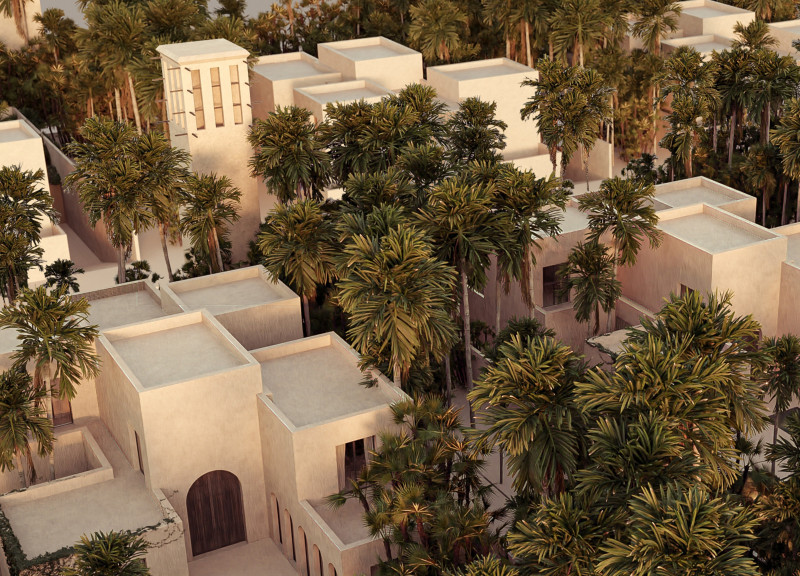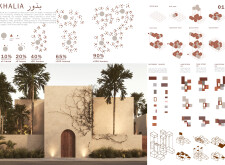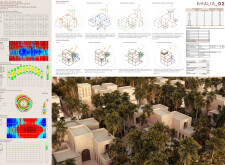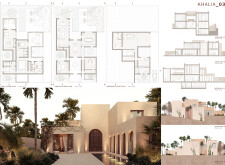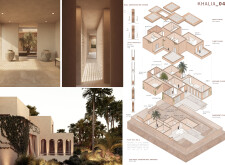5 key facts about this project
### Overview
KHALIA is an architectural project located in Dubai that addresses contemporary housing challenges while integrating sustainable practices with cultural elements. The design synthesizes traditional building methodologies and modern technology, resulting in a residential community that aims to embody the region's identity and aspirations for greener living.
### Spatial Strategy and Community Orientation
The project employs a modular design approach that allows for flexibility in accommodating various family sizes and lifestyles. This adaptability fosters coherence and visual continuity throughout the community. Spatial analysis indicates an emphasis on communal living, with shared yards and central gardens designed to encourage interaction among residents. By incorporating interior courts, the design not only maximizes natural light but also facilitates passive cooling, thereby enhancing the overall comfort of the living spaces.
### Material Selection and Sustainability
Materiality plays a crucial role in the project's environmental ethos. Locally-sourced materials, such as clay for wall construction and cedar wood for structural elements, reflect both cultural authenticity and sustainability. Additionally, the use of recycled and upcycled materials, including systems for graywater recycling, minimizes construction waste and promotes resource efficiency. The design prioritizes energy-efficient solutions, integrating solar panels and passive design strategies to address the arid climate of Dubai while reducing the ecological footprint of the community.


