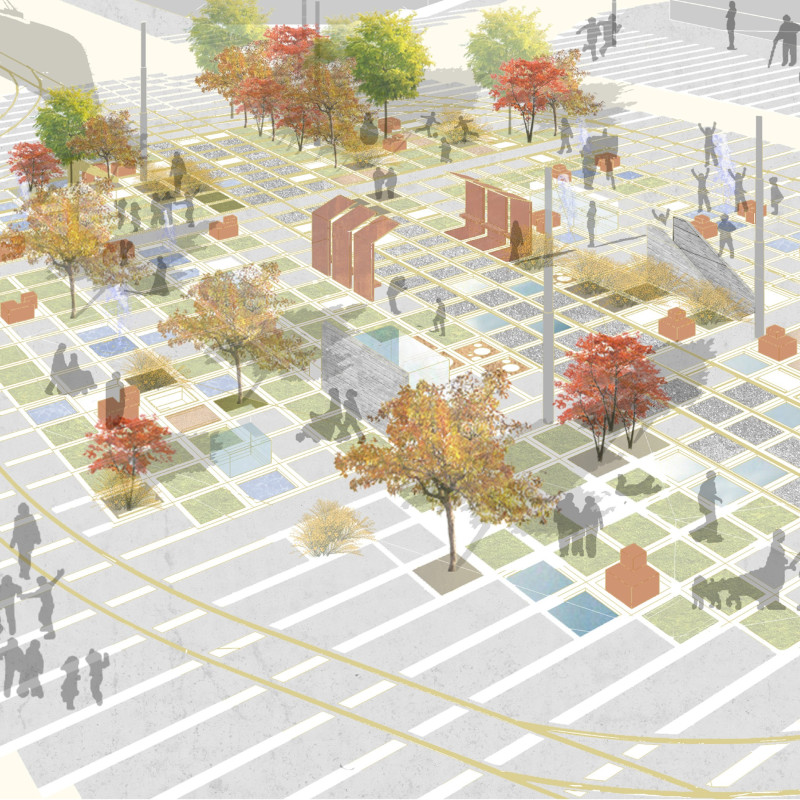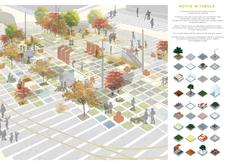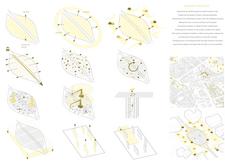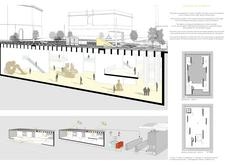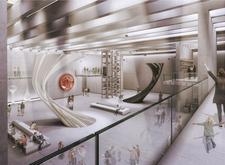5 key facts about this project
### Project Overview
Located in an urban context, "Motus in Tabula" aims to revitalize the area while enhancing connectivity and functionality. The design integrates modern architectural principles with historical references, particularly drawing inspiration from the Roman concept of the “tabula,” which served as a central gathering point. The project creates a public space that promotes community interaction through flexible and adaptable environments, encouraging various activities and events.
### Material and Spatial Strategy
The design employs a combination of concrete, glass, vegetation, and steel as core materials. Concrete serves as the primary structural element, providing durability and a modular system capable of configurable spaces. Glass is strategically used to enhance transparency and visual connectivity with the surrounding environment. The integration of vegetation through carefully planned landscaping fosters a natural connection, while steel components contribute to the overall stability of the structure.
### User Experience and Sustainability
A focus on user experience is evident in the layout, which encourages movement and interaction through accessible pathways leading to a central square. Transparent zones increase visibility and engagement among visitors. The project incorporates sustainable design practices, including thermal regulation systems that utilize natural ventilation to optimize climate control and reduce energy consumption. These elements, along with features that facilitate community events and cultural exhibitions, ultimately enhance both aesthetic appeal and usability, all while reinforcing local heritage and promoting biodiversity through the integration of green spaces.


