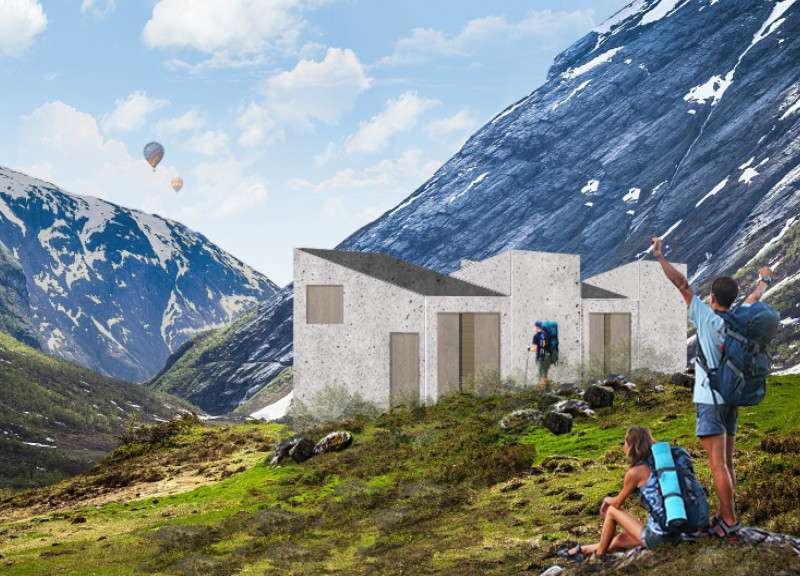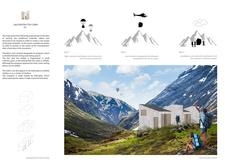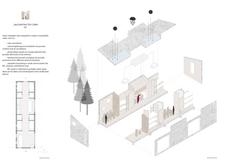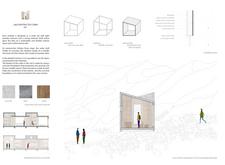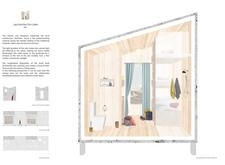5 key facts about this project
### Overview
The Constructed Cabin project is located in the Icelandic highlands, intentionally designed to respond to the demands of modern mountaineering while drawing from traditional cabin forms. By integrating sustainable design principles with innovative construction techniques, the project seeks to provide accessible and adaptable shelter in remote, challenging mountainous regions. The design aligns with the distinctive qualities of Iceland's landscape, promoting a functional yet aesthetically coherent presence within the environment.
### Spatial Organization and Functionality
The spatial strategy employs a modular approach, breaking the traditional cabin form into smaller, independent units that maximize functionality and flexibility. Each module is designated for specific uses, encompassing both living and resting areas. This layout facilitates various configurations, allowing the modules to function autonomously or collaboratively depending on the number of occupants. Strategically placed openings afford expansive views of the surrounding landscape, enhancing the experience of dwelling within the natural setting.
### Materiality and Sustainable Practices
The material selection emphasizes resilience and environmental compatibility. The exterior utilizes concrete for durability against harsh weather, while a steel framework ensures structural integrity without excessive weight. The warm internal spaces feature wooden panels that foster a comforting atmosphere. In line with sustainable practices, the cabins incorporate photovoltaic panels for energy production, rainwater harvesting systems for effective water management, and portable septic systems that minimize ecological footprints. Furthermore, the transportation process employs lightweight materials and aerial delivery methods to limit environmental impact, enabling installation in otherwise inaccessible areas.


