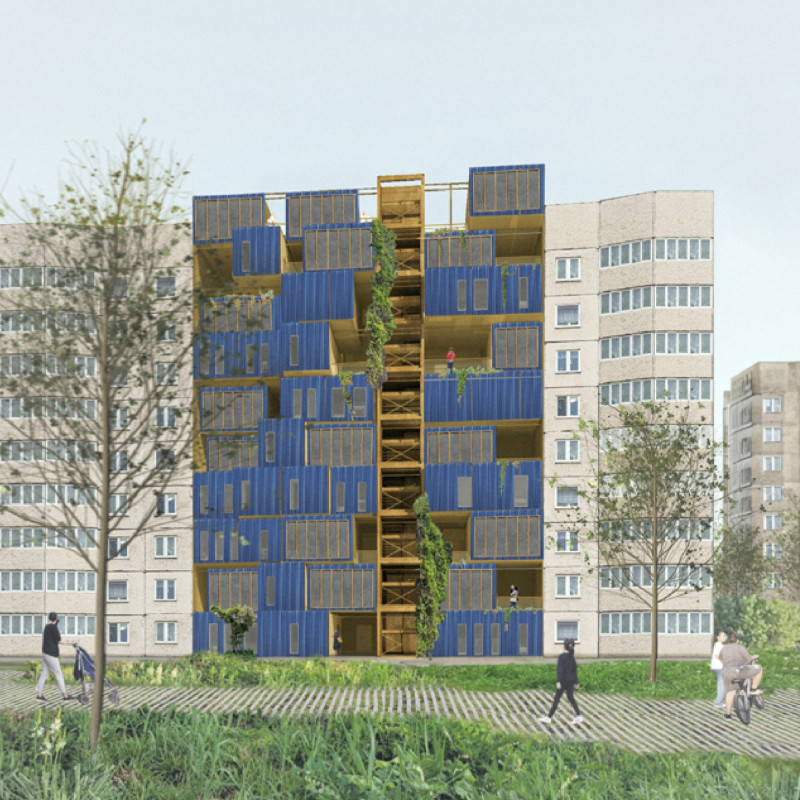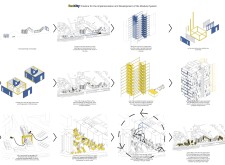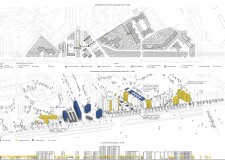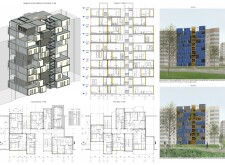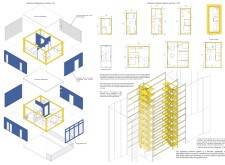5 key facts about this project
### Project Overview
The FlexiCity project is a modular building system designed to address housing needs in urban settings, particularly during wartime and in post-conflict scenarios. Situated in areas prone to infrastructural disruption, the proposal emphasizes adaptability and resilience while maintaining an intent to foster sustainable development. The design incorporates a variety of functionalities within a compact footprint, allowing for both immediate shelter solutions and long-term community use.
### Spatial Configuration and Adaptability
The modular framework of FlexiCity permits a versatile arrangement of spaces, enabling the integration of shelters, offices, and community facilities. Each unit is prefabricated for rapid assembly on-site, facilitating swift deployment when critical housing is required. The phased construction process enhances the efficiency of rebuilding efforts, allowing for the strategic addition of modular elements to address infrastructural damages effectively. Furthermore, the adaptable design ensures that structures can be rearranged or expanded in response to shifting community requirements over time.
### Material Selection and Environmental Integration
The project utilizes a diverse range of materials tailored for durability and practicality. Steel provides a flexible core for the structural framework, while concrete panels offer necessary protection with minimal width for expedited assembly. Lightweight sandwich paneling contributes insulation and transportability, while fully glazed panels enhance natural lighting within residential spaces. The integration of green spaces, through communal gardens and recreational areas, promotes resident well-being and social interaction, emphasizing the project's commitment to environmental sustainability. By aligning modern construction techniques with regional cultural contexts, FlexiCity aspires to preserve the character of the surroundings while offering functional and resilient architecture.


