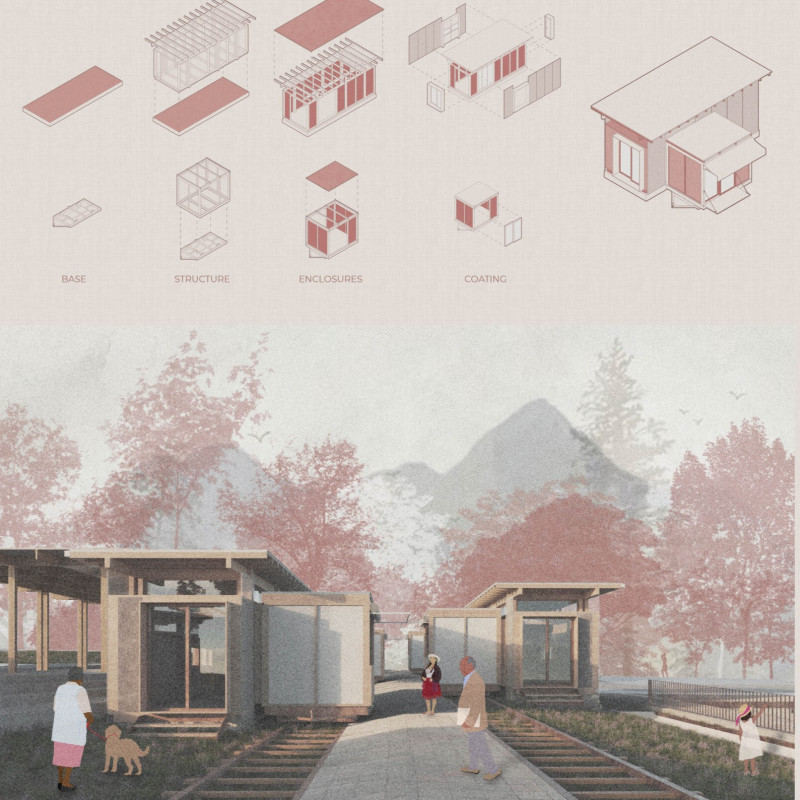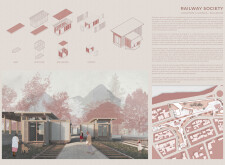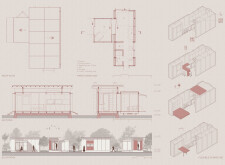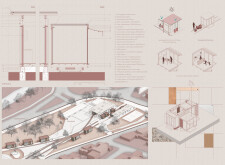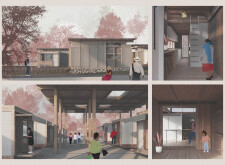5 key facts about this project
# Analytical Report on the Railway Society Architectural Design Project
## Overview
Located in Cuenca, Ecuador, the Railway Society project addresses the challenges posed by underutilized urban spaces, particularly through the redevelopment of an abandoned rail station from 1993. The intent is to revitalize the area by implementing innovative architectural solutions that improve functionality and foster community interaction. This initiative takes into account the socio-economic dynamics of the region while integrating modular structures that adapt to individual and collective needs, all while preserving the site's historical context.
## Spatial Strategy and Community Engagement
The design concept is centered on the utilization of "residual spaces" within the urban environment, aiming to establish a micro-urban area conducive to various community activities. The deployment of modular architecture promotes flexibility, allowing users to customize their spaces according to preferences. The arrangement of these modules is intentionally designed to create informal meeting areas, thereby enhancing social interactions and contributing to a vibrant neighborhood atmosphere. The project emphasizes public squares and communal zones that serve as focal points for engagement and interaction among residents.
### Materiality and Sustainability
Material selection is driven by local availability and environmental considerations, ensuring the project is both sustainable and contextually relevant. Key materials include corrugated metal sheets for roofing, translucent polycarbonate panels for natural light, and treated pine wood that reflects local craftsmanship. Additional features include waterproofing layers for moisture protection and C-18 concrete foundations providing structural integrity. The incorporation of rainwater harvesting systems and solar panels further underscores the commitment to sustainability, aiming for energy efficiency and self-sufficiency within the community.
The design's emphasis on transparency and lightweight structures fosters a modern aesthetic while ensuring resilience against environmental challenges. Each modular unit includes essential living spaces—kitchens, dining areas, study/sleeping spaces, washrooms, storage, and living/work areas—facilitating diverse uses. Moreover, flexible furniture solutions allow for easy adaptation of spaces, catering to a variety of recreational and work-related needs.


