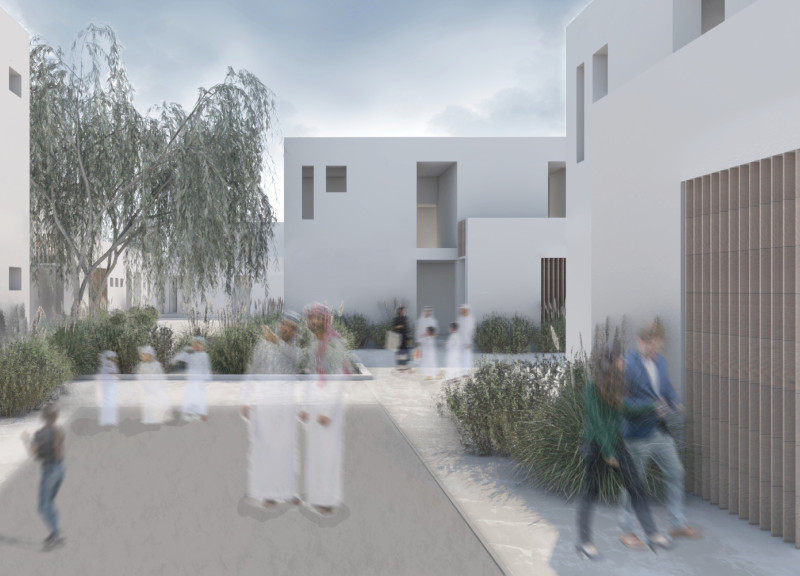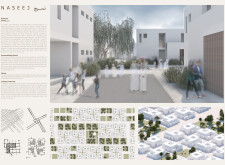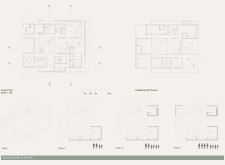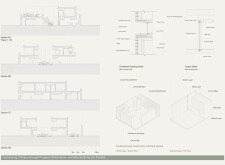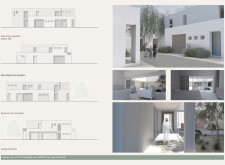5 key facts about this project
### Overview
Located in a context that emphasizes family growth and adaptability, the Naseej project redefines contemporary residential living. The design intent centers around creating spaces that respond to changing family dynamics, recognizing the need for homes that can evolve alongside their occupants. This initiative incorporates communal living and shared spaces to enhance social interaction among residents, thereby fostering a sense of community.
### Spatial Configuration and Community Focus
The architectural layout consists of multiple residential units arranged in clusters that balance individual privacy with communal interaction. Designed to promote a sense of belonging, the spatial organization includes strategically placed open areas that serve as venues for social engagement. Notably, the ground floor layout is optimized for both funcionality and future expansion, allowing units to adapt by incorporating additional rooms or multipurpose spaces as family needs change.
### Material Selection and Climate Responsiveness
Materials chosen for the project prioritize durability, energy efficiency, and thermal performance, addressing the local climate requirements effectively. Key materials include cast-in-situ concrete for structural integrity, extensive use of glass for natural light and visual access to outdoor areas, and rigid insulation to enhance energy efficiency. The façade design incorporates louvers that provide shading while fostering ventilation, and the entrance design reflects cultural sensitivities, offering separate access for men and women in accordance with traditional practices. This thoughtful selection of materials and design elements creates a contemporary aesthetic while supporting the overall functionality and sustainability of the residential environment.


