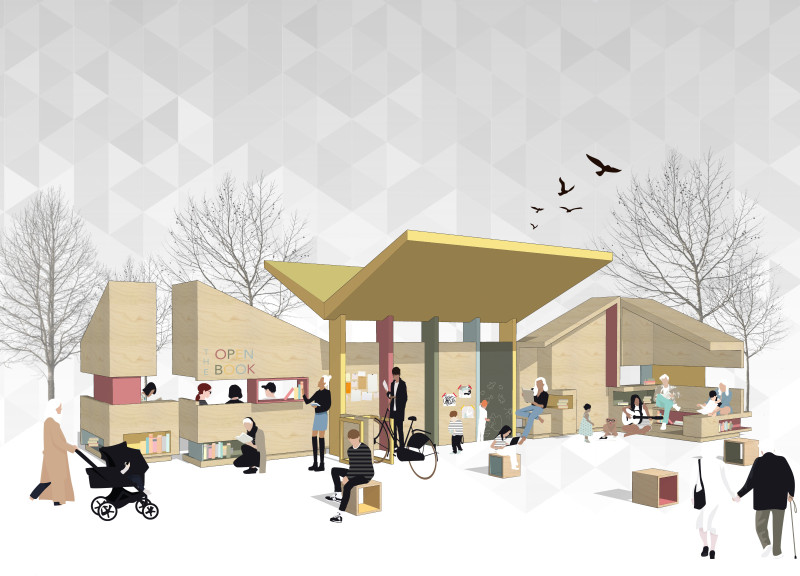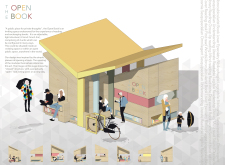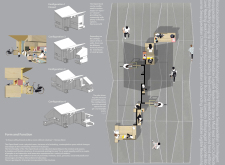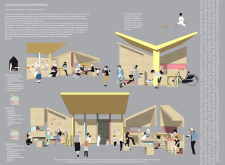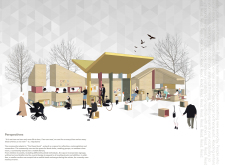5 key facts about this project
The project, “The Open Book,” is an architectural design that redefines public engagement with literature through its modular approach. This structure serves as a community space designated for reading, learning, and social interaction, promoting literacy and knowledge sharing in a versatile environment. The design embodies the concept of a book opening, emphasizing accessibility and inspiration.
The layout consists of four modular units that can be rearranged based on the users' needs, allowing for various configurations that respond to changing activities and interactions. This adaptability enhances the functionality of the space, enabling it to accommodate individual readers, group discussions, and community events.
Unique Configuration and Materiality
One of the defining features of “The Open Book” is its modular configuration. This design enables a flexible arrangement, meeting the diverse requirements of different groups and activities. The roof is open to the elements, offering an experience that connects users with their surroundings while providing protection from the elements when necessary. This design approach illustrates a commitment to both usability and environmental engagement.
Material selection plays a significant role in the project’s sustainability. Recycled marine grade plywood is employed for structural elements, promoting eco-friendliness while ensuring durability. The use of soy-based glue and metal sheet contributes to the building’s resilience, while glass elements enhance visibility and connectivity to the surrounding environment. This choice of materials aligns with contemporary architectural practices focused on sustainability and innovation.
User-Centered Design and Community Engagement
The project prioritizes user-centric design, incorporating spaces that are universally accessible. By ensuring inclusivity, “The Open Book” provides opportunities for community engagement across all demographics. The designated reading areas allow for quiet contemplation, while larger spaces can host book exchange events and educational initiatives. This dual functionality cultivates a culture of learning and social interaction among community members.
The design’s emphasis on interaction extends to outdoor features such as bicycle storage and seating areas, facilitating a connection with the local community. This approach encourages users to engage in various activities within the space, ensuring its relevance throughout the year.
For further insights, exploring the architectural plans, architectural sections, and architectural ideas behind “The Open Book” will provide deeper understanding of its design philosophy and practical applications.


