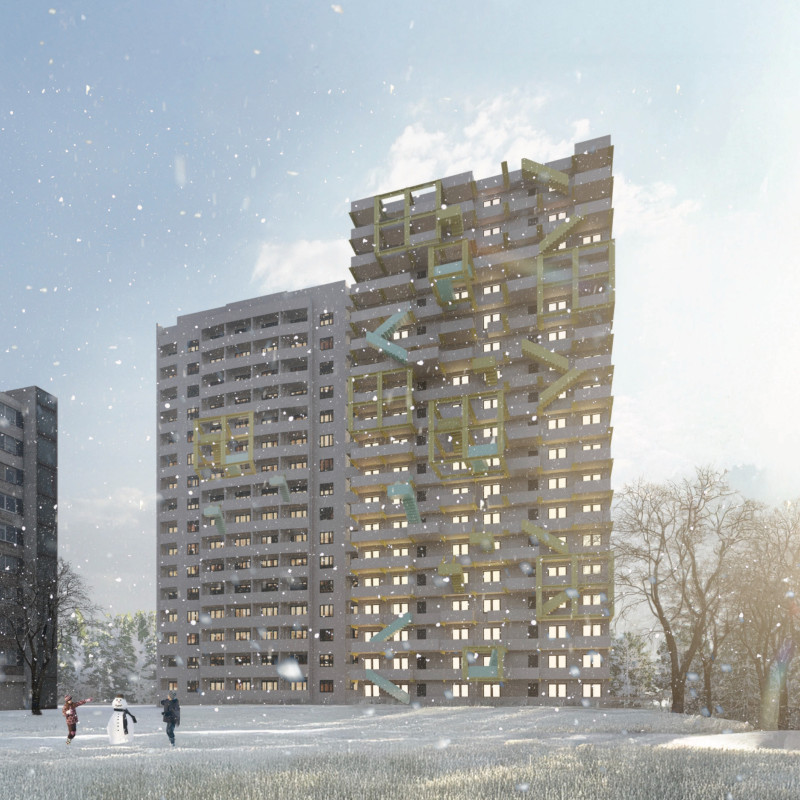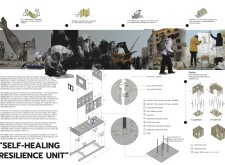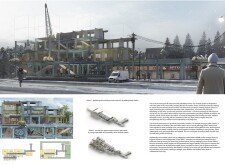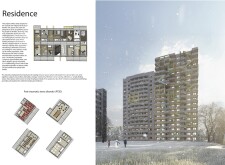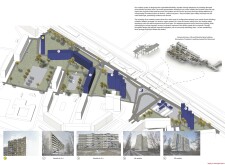5 key facts about this project
### Overview
Situated in Kharkiv, Ukraine, particularly within the Saltivka district, this architectural design addresses the urgent needs arising from the ongoing conflict. Entitled the "Self-Healing Resilience Unit," the project aims to provide temporary housing solutions while facilitating the revival of a community significantly affected by war. The initiative focuses on adaptive design that aids in rebuilding not just physical structures but also the social fabric of the area.
### Modular Construction and Functionality
The design incorporates a modular construction system that enhances rapid assembly and reconfiguration to meet the evolving needs of displaced residents. Prefabricated units allow for swift deployment, facilitating immediate shelter while maintaining flexibility. Individual living spaces are designed to be easily modified, promoting personalization and privacy. The layout balances private areas with communal spaces, ensuring opportunities for social interaction and community engagement, which are critical for emotional recovery.
### Sustainability and Cultural Inclusivity
Sustainability is a key principle in this project, utilizing recyclable materials and self-healing design concepts to create resilient urban environments. The integration of insulated partition walls and essential utility systems emphasizes a functional yet familiar aesthetic that resonates with local construction practices. Cultural sensitivity is paramount, with spaces specifically designed to accommodate the diverse beliefs and practices of the community, fostering inclusivity and collective healing in the face of trauma. The design supports local engagement and economic revitalization by reinstating markets and communal areas that serve as vital social hubs.


