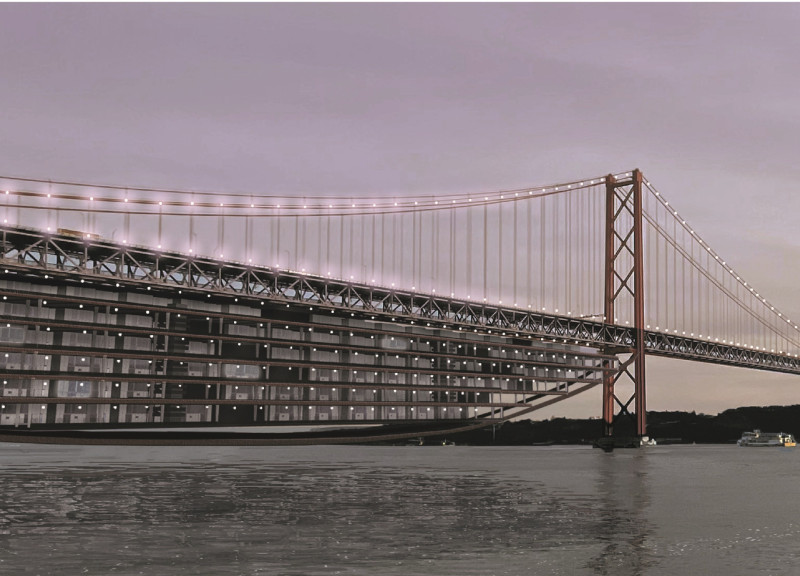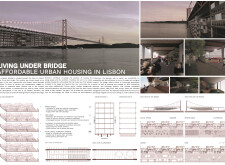5 key facts about this project
**Overview and Context**
"Living Under Bridge" is an architectural initiative located beneath the Ponte 25 de Abril in Lisbon, Portugal, designed to address the critical housing needs of young people and the local workforce amid challenging economic conditions. The project seeks to capitalize on existing infrastructural characteristics to convert an underutilized space into a functional urban community. By assessing local demographic trends and economic necessities, the design aims not only to provide shelter but to facilitate community engagement through the integration of living and active communal spaces.
**Spatial Strategy and Community Integration**
The architectural layout is characterized by a modular design that incorporates distinct living units along with communal facilities. Housing units are organized to promote accessibility, privacy, and social interaction, while community spaces are strategically placed to encourage entrepreneurial activities and cultural exchanges. Dedicated market areas enable local vendors to thrive, while multifunctional gardens and recreational zones foster interactions among residents. This careful organization of space enhances the overall user experience, promoting a vibrant community atmosphere.
**Sustainability and Materiality**
The project emphasizes sustainable practices through the careful selection of materials and the incorporation of renewable energy solutions. Concrete and steel serve as primary structural elements, ensuring durability, while extensive use of glazing allows for natural light and visual connectivity to the environment. Photovoltaic panels are integrated into the design to support energy efficiency, alongside systems for rainwater collection and efficient waste management. These strategies collectively reduce the ecological impact of the development, aligning with the project’s objectives for sustainability.




















































