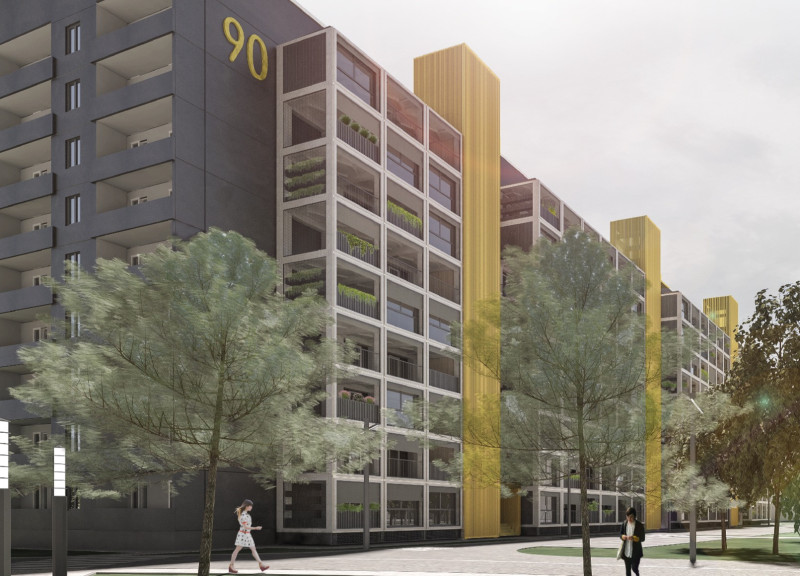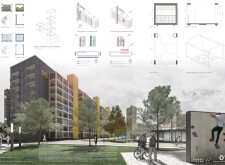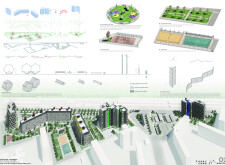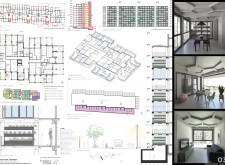5 key facts about this project
### Project Overview
"Honeycomb City" is located at coordinates approximately 50.040375, 36.164897, designed to address urban regeneration and foster sustainable community living. This project integrates residential units, public spaces, and green infrastructure through a modular framework that encourages community interaction and ecological connectivity.
### Spatial Strategy
The design employs a honeycomb-inspired structural system that facilitates modularity and adaptability, allowing for a diverse array of residential and communal spaces. The layout promotes collaborative living while prioritizing the inclusion of green areas, such as parks and recreational facilities. Individual residential units are oriented to optimize views and access to private gardens and shared terraces, enhancing the residents' connection to nature.
### Materiality and Sustainability
The architectural elements utilize durable materials such as concrete panels and glazed windows, enhancing energy efficiency and transparency. The incorporation of black-painted metal accents not only contributes to the modern aesthetic but also ensures structural integrity. Recycled materials, particularly concrete panels, emphasize the project's commitment to sustainability. Furthermore, energy-efficient designs, including insulated panels and rainwater harvesting systems, are integrated to support environmental responsibility and reduce reliance on artificial resources.
### Urban Infrastructure
Connectivity is a key focus, with enhanced transport links, bike paths, and pedestrian-friendly zones designed to facilitate sustainable commuting. This infrastructure promotes active lifestyles while decreasing vehicle dependency, contributing to the overall sustainability goals of the project.























































