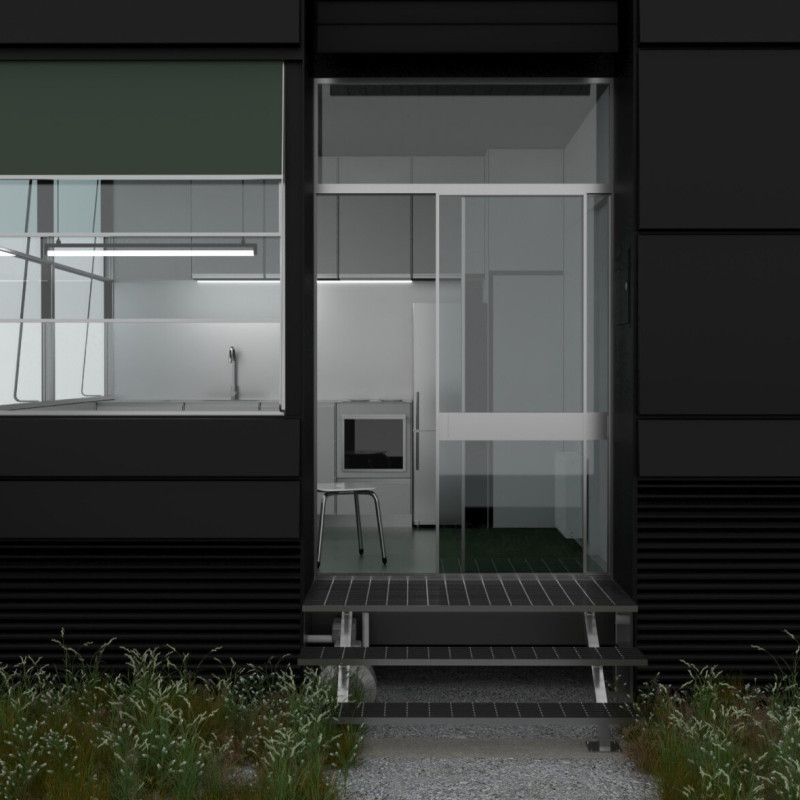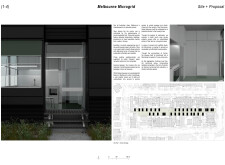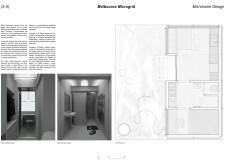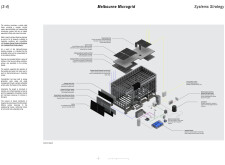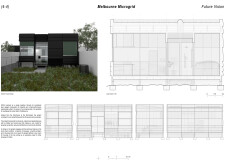5 key facts about this project
## Overview
The Melbourne Microgrid project addresses the pressing issues of urban housing in Melbourne, Australia, particularly focusing on suburban sprawl and housing affordability. This proposal introduces a micro-housing concept designed to integrate individual living units with community-oriented facilities, effectively promoting sustainable urban living. By repurposing underutilized laneways, the initiative aims to create vibrant community hubs that encourage resource sharing and enhance overall livability.
## Spatial Strategy and User Adaptability
The design employs an efficient layout, centering around a core service area that streamlines functionality for residents. Micro homes feature an open-plan design that allows flexibility, enabling occupants to adapt the space to their needs. The inclusion of large windows enhances natural light penetration and facilitates a stronger connection to the outdoor environment. The interior configuration prioritizes utility and comfort, balancing private and shared spaces with high-performance finishes that emphasize durability and ease of maintenance.
## Material and Energy Integration
The project utilizes a carefully selected palette of materials, including steel for structural integrity, insulation panels for thermal efficiency, and solar panels for energy generation. Rainwater tanks and modular components further support sustainability by promoting effective water management and providing design flexibility.
In terms of energy management, the microgrid incorporates advanced systems such as high-efficiency solar power generation, smart battery storage, heat pumps for temperature control, and water recycling mechanisms. These integrated systems not only enhance the functional performance of the homes but also align with sustainable living practices fundamental to the project’s vision.


