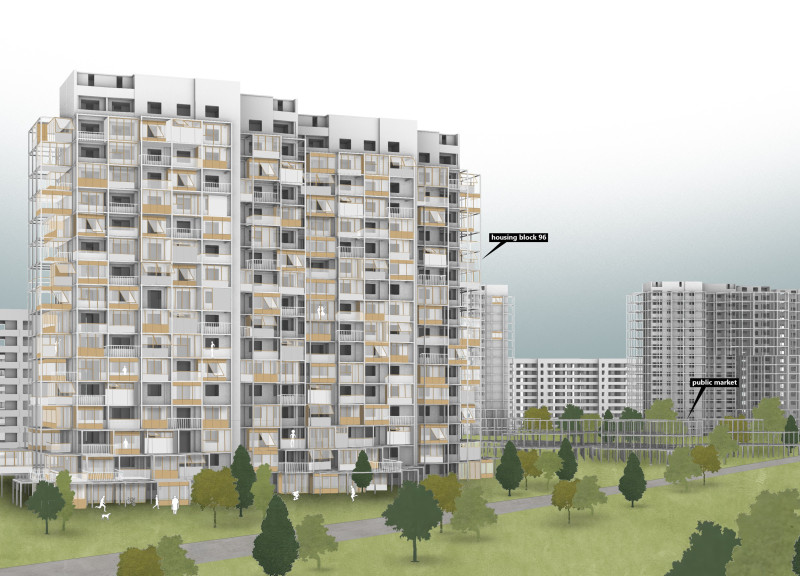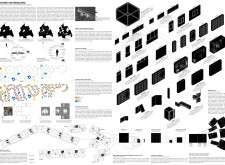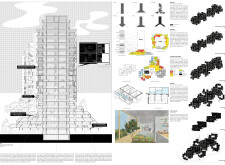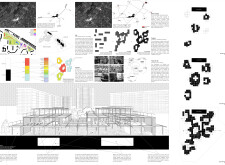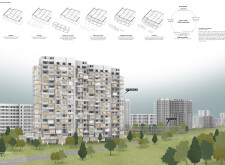5 key facts about this project
## Overview
Located in Kharkiv, Ukraine, the project addresses the need for adaptable, sustainable housing that prioritizes human-centric living environments. It focuses on the integration of existing pre-fabricated structures into a comprehensive design framework that supports both individual and collective resident needs. This initiative reflects an understanding of Kharkiv's urban history, seeking to revitalize areas shaped by Soviet-era construction while fostering community interaction and public engagement.
### Spatial Strategy
The design features a modular organization of interconnected living units that enhance variability in spatial utilization. Each block is subdivided into functional modules, allowing residents to customize their environments according to personal preferences and evolving family dynamics. This layout encourages a diverse mix of residential, work, and communal spaces that promote vibrant community interactions. Public areas, including parks and communal gardens, are strategically integrated to foster social engagements while providing reflective private zones for individual respite.
### Material Selection
The project's material choices are grounded in principles of sustainability and durability. Concrete is employed structurally for robustness and design flexibility, while glass façades enhance natural lighting and connectivity to the outdoors. Internally, wood provides warmth and a tactile quality, and steel is used in modular frameworks to ensure structural integrity. This thoughtful integration of materials contributes to both the aesthetic and functional aspirations of the design, reinforcing its commitment to creating a lasting and adaptable urban living environment.


