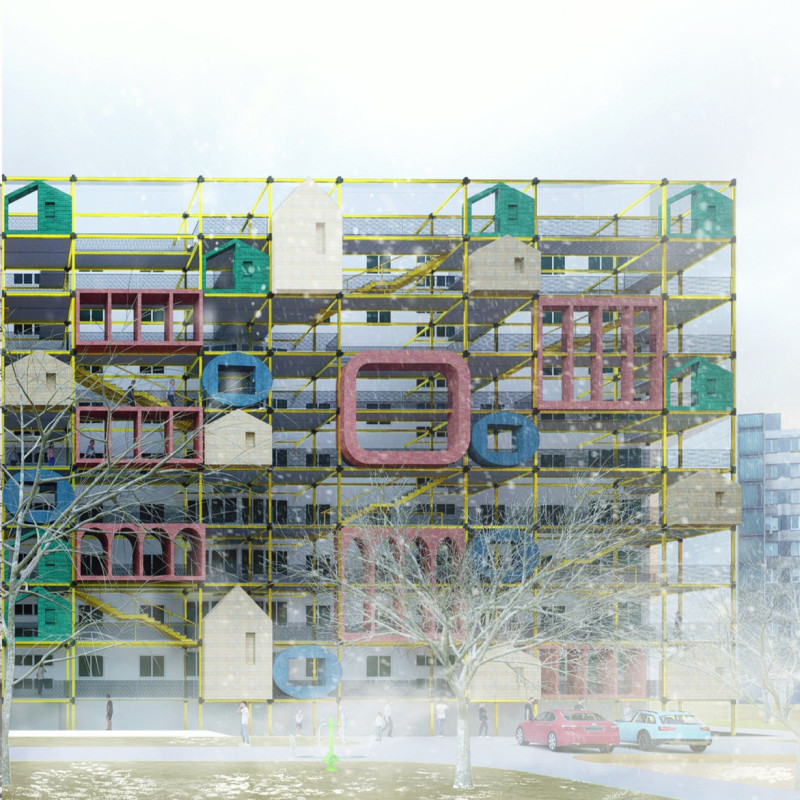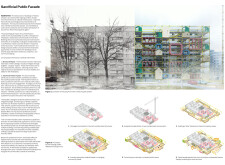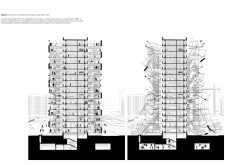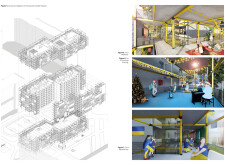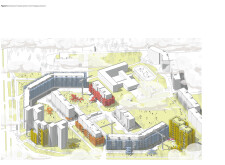5 key facts about this project
## Overview
The "Sacrificial Public Facade" design project is situated in Kharkiv, Ukraine, a city facing significant challenges due to conflict and environmental issues. The intent of this project is to restore the structural integrity of existing buildings while addressing the psychological and social needs of the community. This report evaluates the conceptual foundation, material choices, and design outcomes of the project, highlighting its responsive approach to the contemporary urban landscape.
## Conceptual Foundation and Structural Strategy
This design is built on the concept of 'sacrificial' architecture, wherein the façade functions as both a protective barrier and a platform for community engagement. The façade employs a "false façade" system, designed to mitigate environmental impact while fostering social connections among inhabitants. The project's dual focus encompasses structural repair, aimed at restoring stability through robust methods and materials, and the innovative façade, which not only shields the buildings but also facilitates interactions among users.
## Material Considerations
Materials chosen for the façade reflect a balance between functionality and aesthetic appeal. Concrete provides the necessary strength and durability for structural elements, while a steel framework supports the false façade design. The inclusion of glass enhances the transparency of the structure, creating visual connections with the surroundings and maximizing natural light. Prefabricated modular components allow for quick deployment and adaptability to changing community needs, complemented by a colorful coating that enhances community identity.
Overall, this strategic selection of materials emphasizes both practicality and vibrancy, addressing the project’s contextual challenges.


