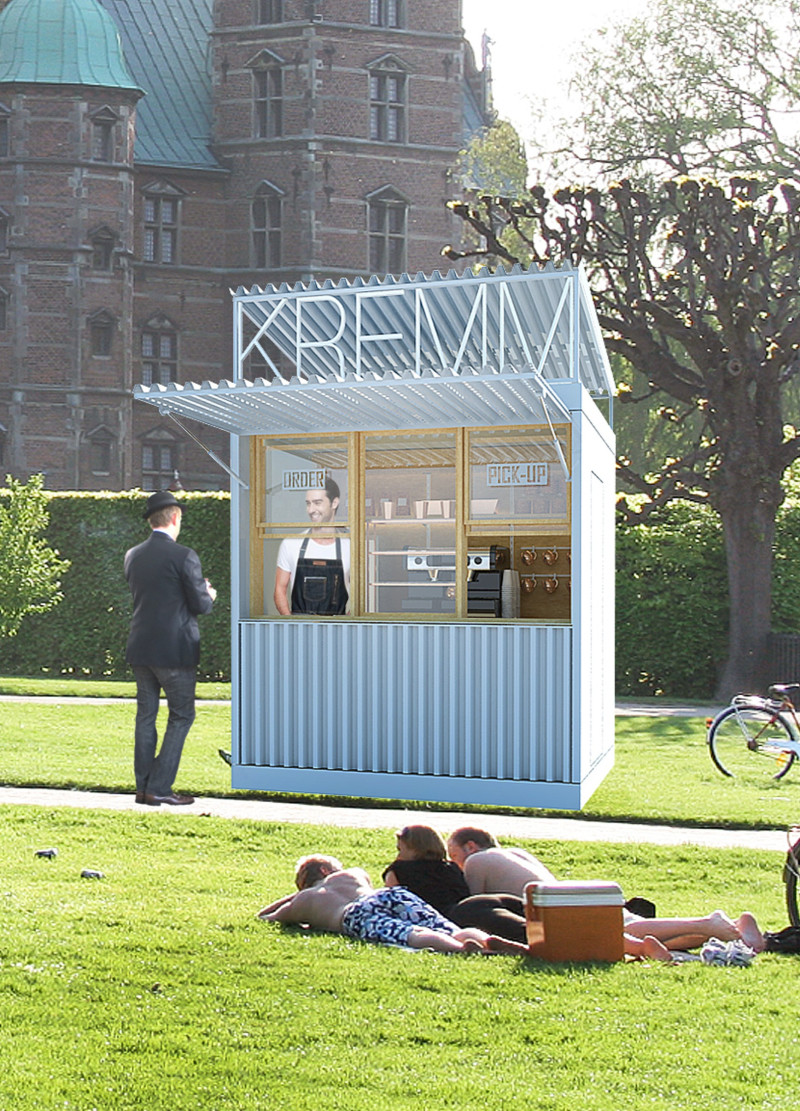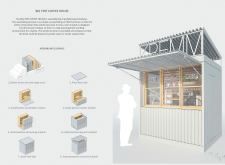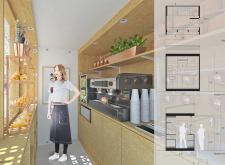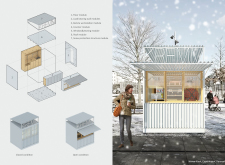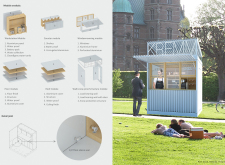5 key facts about this project
### Project Overview
Located in urban environments of Nordic capital cities, the Big Tiny Coffee House is a modular coffee kiosk designed to emphasize functionality, transportability, and rapid assembly. Comprising eight prefabricated modules, the structure can be assembled in under two hours, akin to flat-pack furniture. This project aims to provide accessible coffee service in a flexible format that encourages social interaction and community engagement.
### Spatial Strategy and User Experience
The design strategy prioritizes adaptability, with the kiosk configured to fit various public spaces while facilitating an efficient workflow for baristas. The layout is organized into distinct zones for ordering, preparation, and customer engagement, enhancing both operational effectiveness and user experience. Elements such as an inviting facade and a prominent signage area reinforce visibility and branding, contributing to a welcoming atmosphere for patrons.
### Materiality and Sustainability
The architectural choice of materials plays a crucial role in both aesthetics and functionality. Key materials include lightweight aluminum panels for the exterior, warm interior wood finishes, and perforated aluminum for effective ventilation. Transparency is achieved through glass windows, fostering interaction between staff and customers. Additionally, insulation materials improve energy efficiency, while waterproof coatings protect the kiosk from variable Nordic weather. In combining these materials, the project emphasizes a commitment to sustainable practices and reduces ecological impact, aligning with contemporary architectural principles.


