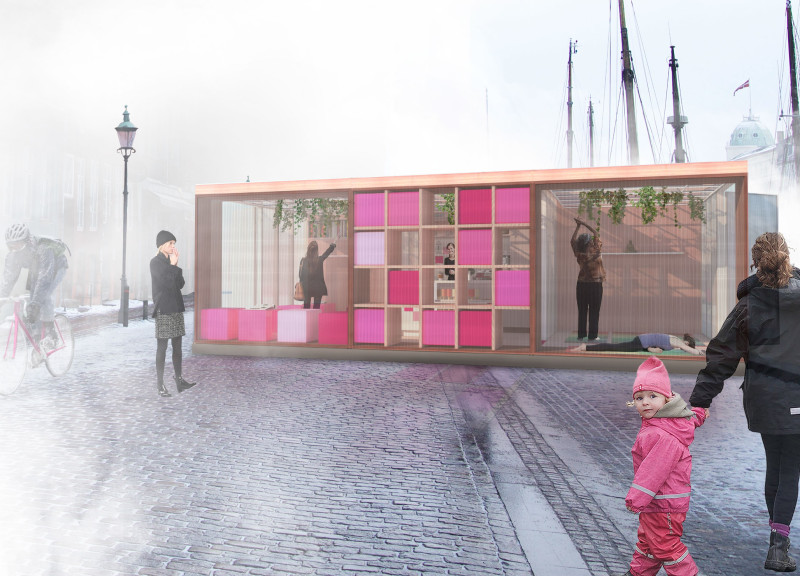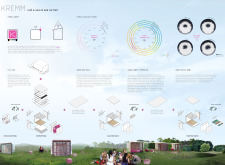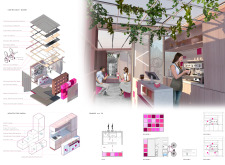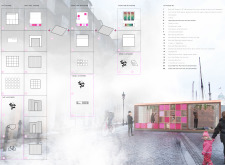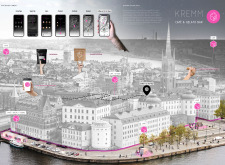5 key facts about this project
### Overview and Conceptual Framework
Kremm Café & Gelato Bar is located in Northern Europe, designed to meet the challenges of its variable climate, particularly the cold winters and wet seasons. The project aims to create a functional social environment that invites community interaction while providing high-quality gelato and coffee. To achieve this, a flat-pack modular design strategy has been employed, facilitating ease of transportation and assembly, which aligns with the contemporary urban lifestyle of its intended audience.
### Spatial Strategy and Adaptability
The architectural structure employs a modular framework that enables flexibility and adaptability across different urban settings. The design includes a core café shell module that houses the primary service area and a social add-on package that increases space for community engagement. This modular configuration not only accommodates diverse operational requirements but also facilitates scalability to meet growing demand.
### Material Selection and Sustainability
The selection of materials contributes significantly to both the aesthetics and functionality of the café. Polystyrene roof sheeting provides insulation, while waterproof membranes ensure durability against the region's weather conditions. Recycled foam insulation enhances thermal efficiency and sustainability, while glass partitions create transparency between the interior and exterior, enhancing user experience. Additionally, the use of wood cladding and a concrete slab foundation promotes durability and maintenance efficiency. This careful material choice reflects an underpinning commitment to reducing environmental impact.
### Climate Adaptation and Daylight Optimization
A thorough analysis of local climate conditions informed the design, particularly regarding the incorporation of natural light. Strategic window placements maximize solar gain in the colder months while providing shading during the summer, addressing seasonal temperature fluctuations. Extended overhangs further mitigate rain exposure, allowing for an inviting atmosphere within while ensuring energy efficiency through effective lighting design.
### Community Engagement and Technological Integration
The café functions as a hub for social interaction, carefully designed to encourage users to linger and build connections. Features that support community-oriented gatherings, along with a technological integration that includes a mobile app for placing orders and discovering events, enhance customer engagement and loyalty. This approach emphasizes the café’s role as a community anchor, promoting collaboration and shared experiences among patrons.


