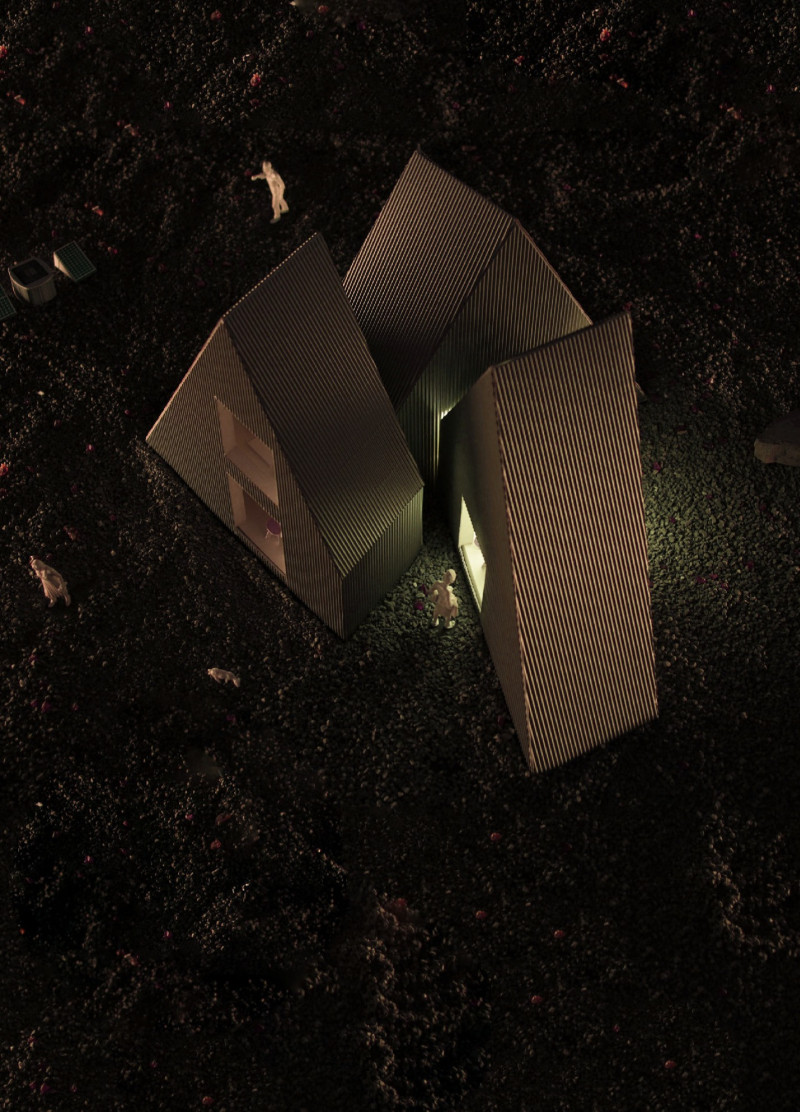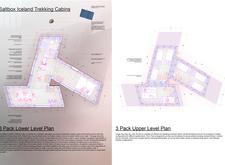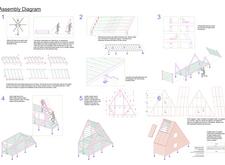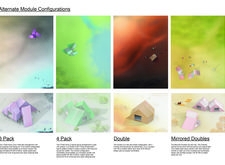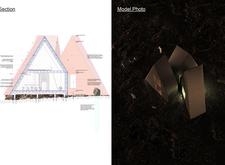5 key facts about this project
### Project Overview
The Saltbox Iceland Trekking Cabins are strategically designed modular accommodations located in Iceland's diverse and rugged landscape. The initiative addresses both the accommodation needs of outdoor enthusiasts and the environmental considerations dictated by Iceland's unique geography. This modular approach allows for efficient, sustainable, and versatile lodging solutions tailored to trekker requirements.
### Innovative Spatial Configuration
The design leverages a modular strategy with configurations such as the 3 Pack, 4 Pack, Double, and Mirrored Doubles, each designed to support varying group dynamics and spatial needs. The lower level incorporates communal areas—including a kitchen, dining space, and gear storage—to promote social interaction and relaxation after trekking activities. In contrast, the upper level features private sleeping quarters, designed to prioritize comfort and rest, ensuring a balanced experience between community engagement and personal privacy.
### Material Selection and Sustainability
The construction employs a deliberate selection of materials aimed at enhancing durability and energy efficiency. An aluminum frame is utilized for its lightweight and robust properties, facilitating ease of transport and assembly. Super insulated corrugated metal panels provide insulation and visual diversity, while polycarbonate sheets allow natural light to penetrate the interiors. Prefabricated thermal panels contribute to a weather-tight envelope, optimizing energy performance. Each cabin can also be equipped with solar panels, further reinforcing the commitment to sustainable building practices within the demanding Icelandic climate.


