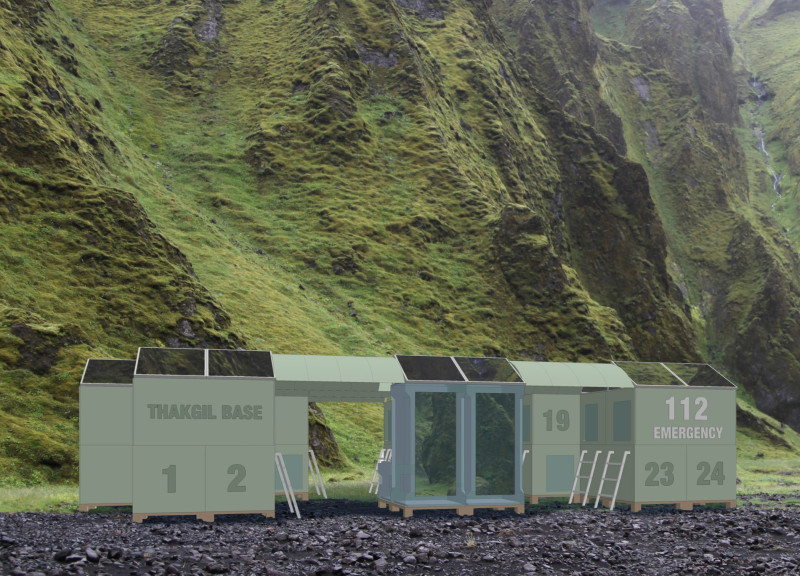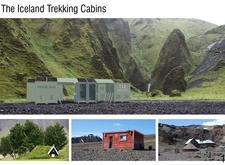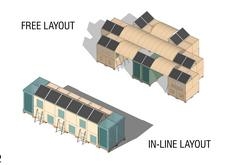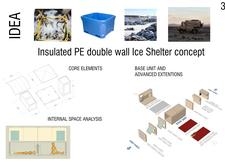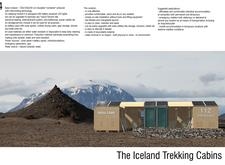5 key facts about this project
### Project Overview
The Iceland Trekking Cabins are designed to provide sustainable accommodations for trekkers in Iceland's rugged terrain. Located strategically to address the environmental challenges of the area, the cabins aim to facilitate an immersive connection with nature while ensuring comfort and function.
### Spatial Strategy
The design features two primary layouts: Free Layout and In-Line Layout. The Free Layout allows for flexible positioning of cabins, oriented organically with the site's natural contours, enabling them to harmonize with the landscape. In contrast, the In-Line Layout establishes a defined pathway, enhancing accessibility and wayfinding for trekkers. Each cabin operates as a modular unit, capable of either standing alone or being integrated with others, catering to groups of varying sizes. Essential services, such as water, heating, and energy sources, are included to promote convenience while minimizing ecological impact.
### Materiality and Sustainability
Materials chosen for the cabins reflect a commitment to sustainability and resilience. Insulated polyethylene (PE) provides thermal insulation, ensuring a warm interior during colder months. Weather-resistant rotomolded plastic components enhance durability. Large glass windows are incorporated to maximize natural light and offer views of the surrounding landscape, while wood provides structural support and aesthetic warmth. Slate or stone foundations stabilize cabins on uneven terrain, maintaining a natural appearance. The materials selected align with eco-friendly construction practices, contributing to the overarching goal of sustainability in the design.


