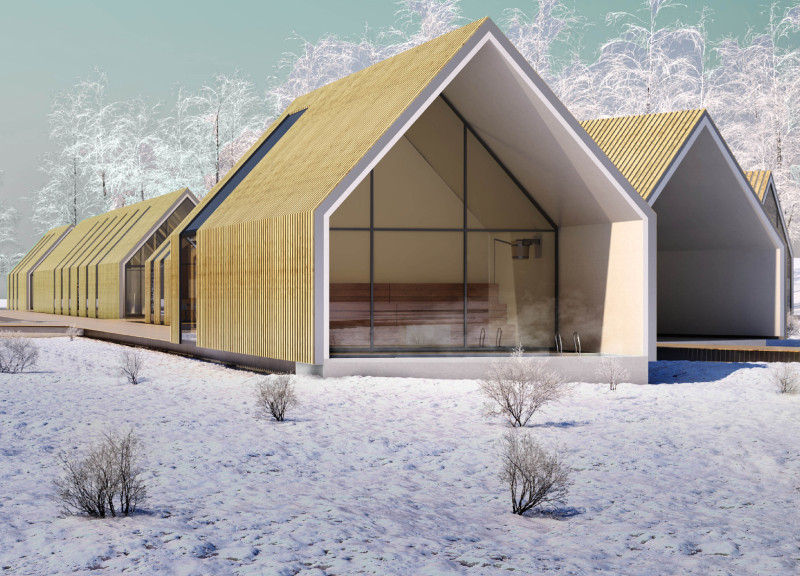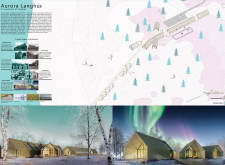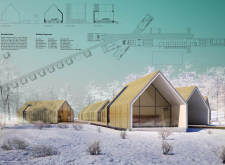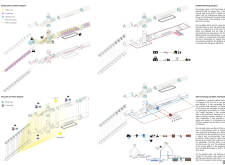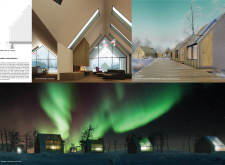5 key facts about this project
### Project Overview
Aurora Langhús is a guesthouse located in the northern region of Iceland, near the village of Langhus. The design aims to facilitate an enhanced visitor experience of the Northern Lights while integrating local heritage with contemporary sustainability practices. The architectural approach fosters a connection to the surrounding landscape, allowing guests to engage with the natural beauty of the area.
#### Spatial Organization
The layout comprises a series of permanent and movable cabins thoughtfully arranged along pathways that traverse the property. This configuration encourages both communal interaction and privacy, optimizing views of the aurora borealis and nearby Myvatn Lake. The zoning of the site includes public areas, private accommodations, and various amenities, all purposefully dispersed to invite exploration. Circulation paths are designed to guide visitors naturally through the space while fostering connections with the environment.
#### Material Selection and Energy Efficiency
The project employs a variety of materials that enhance both aesthetic appeal and functionality. Primary materials include sustainably sourced wood for structural elements, triple-glazed windows for energy efficiency and natural light, and durable metal roofing to withstand local climate conditions. Geothermal energy systems serve as a sustainable heating solution. Additionally, features like rainwater harvesting and advanced waste management systems emphasize an ecological approach. The use of biodegradable toilets and thoughtful land management practices further reflect the commitment to sustainability, ensuring minimal environmental impact and promoting biodiversity on the site.
The design aesthetic draws inspiration from traditional Icelandic architecture, incorporating angled roofs and vertical wooden slats that create visual interest through light and shadow while optimizing insulation. The careful consideration of solar orientation and natural vegetation establishes a strong connection between the built environment and its natural context.


