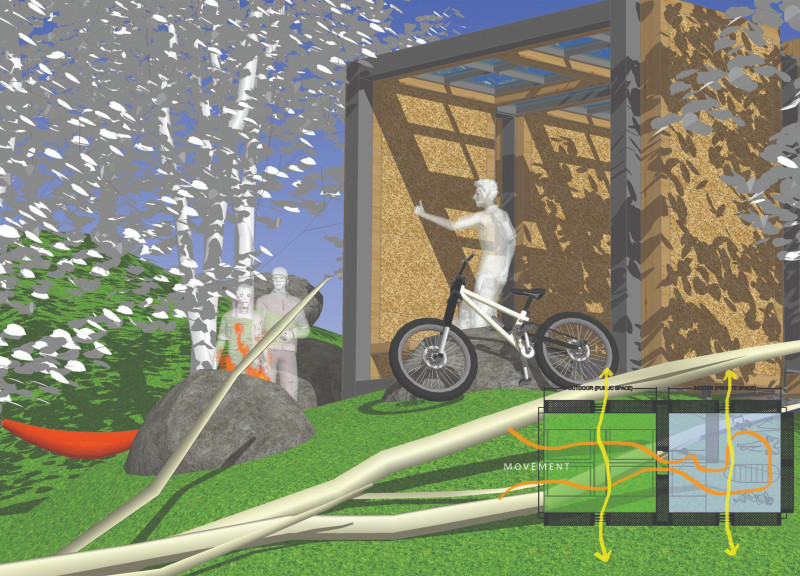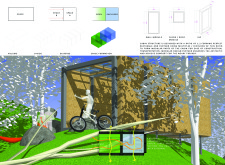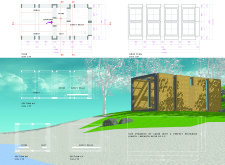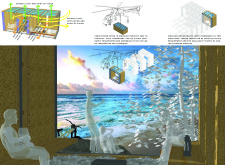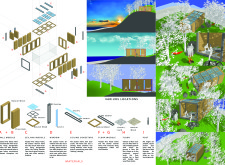5 key facts about this project
## Project Overview
The modular cabin is designed to accommodate the needs of trekkers and visitors, emphasizing functionality and a connection to the natural environment. Located in a setting that varies from dense forests to coastal areas, the structure promotes flexibility and ease of assembly. The design features a 1:2 length-to-breadth ratio that optimizes spatial dynamics while maintaining a coherent visual language.
## Spatial Configuration
The cabin's layout features a strategic separation of public and private areas, ensuring a seamless transition between indoor and outdoor spaces. Modularity is central to the design, allowing for effortless transport and assembly in diverse geographical contexts. The careful arrangement of windows and openings is aimed at maximizing natural light and facilitating cross-ventilation, creating a comfortable living environment.
## Material Selection
The construction utilizes a combination of modern and sustainable materials that enhance durability and environmental compatibility. Key materials include:
- **Treated Pine Wood**: Utilized for structural walls and flooring, providing both strength and aesthetic appeal.
- **Straw Bales**: Incorporated into wall sections, these provide insulation and contribute to the building's eco-friendly profile.
- **Mild Steel Sections**: Used in framing, ensuring robust structural support while remaining lightweight.
- **Acrylic Panels**: Employed in windows and ceiling modules, these facilitate transparency and light penetration while maintaining the integrity of the design.
- **Gravel/Sand**: Used as a foundation filler within floor modules, improving site adaptability.
- **Height Adjustable Steel Posts**: Fixed to wall bases, these enable stability on uneven terrains and enhance overall structural performance.
The integration of these materials underscores the project's commitment to sustainability and responsiveness to environmental conditions.


