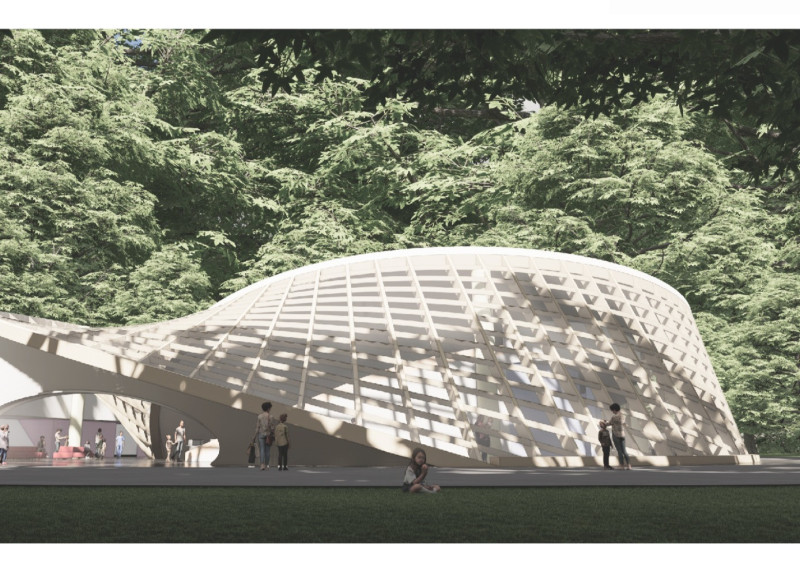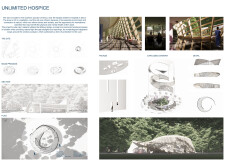5 key facts about this project
**Overview and Intent**
Located in the southern suburbs of Seoul, Korea, the project is positioned near the largest children's hospital in the region, surrounded by abundant natural vegetation. This strategic site selection emphasizes the design's commitment to integrating nature and health, aiming to cultivate an environment conducive to physical and mental well-being for its users.
**Spatial Strategy**
The architectural design features a Möbius strip-inspired configuration that encourages a continuous flow between spaces, reflecting life’s ongoing journey. A central courtyard acts as a pivotal element, promoting interaction while providing a sense of protection. The circular layout minimizes feelings of confinement, thereby alleviating potential stress for residents and visitors. The arrangement artfully balances areas for social engagement with secluded spaces for contemplation, enhancing the overall user experience.
**Materiality and Detail**
Material choices are integral to the project’s ethos, utilizing engineered wood for its sustainability and aesthetic warmth, dynamic glazing for natural light, and a steel framework that ensures structural integrity. The façade incorporates an intricate lattice design, promoting both natural light and privacy while fostering a connection to the surrounding landscape. Attention to detail is evident throughout, with rounded edges and soft materials enhancing comfort and accessibility. The project's biophilic design, featuring gardens and water elements, further enriches the healing atmosphere, while the symbolic Möbius form underscores the continuity of care within the space.



















































