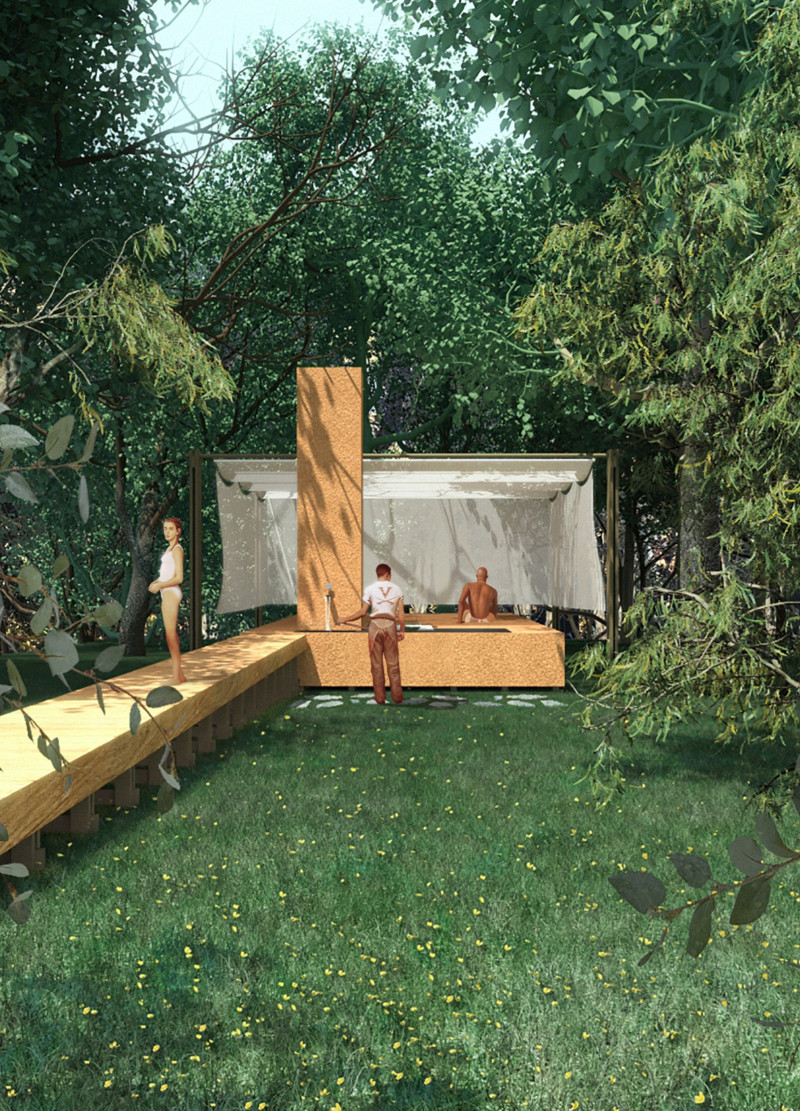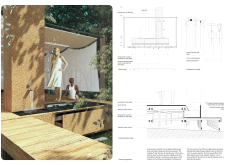5 key facts about this project
The Breathe Yin meditation cabin is an architectural project designed to provide a peaceful environment for meditation and mindfulness practices. Located in an area that emphasizes natural integration, the cabin serves multiple functions, including yoga sessions, group meditation, and personal contemplation. The design aims to foster a strong relationship with the surrounding landscape, encouraging users to engage with nature while participating in wellness activities.
This project represents a careful blend of functionality and aesthetic appeal. The configuration includes open and enclosed spaces that facilitate different meditation approaches, emphasizing flexibility and user adaptability. A noteworthy aspect of the design is its deliberate connection to the elements—air, earth, water, and fire—creating a holistic environment that supports various practices of stillness and movement.
Unique Materiality and Integration
A significant feature of the Breathe Yin cabin is its use of sustainable materials. Granulated cork waste comprises the podium and cabinetry, providing a durable surface while promoting eco-friendly practices through the reuse of materials. Macaranga eucalyptus timber forms the structural framework of the cabin and is known for its resilience, making it suitable in this architectural context. The choice of local materials underlines the project’s commitment to sustainability and environmental harmony, distinguishing it from standard architectural projects.
The mobile raffia room is another distinctive element of this design. It can be adjusted based on user needs, allowing for both open and closed configurations. This flexibility enhances the experience of meditation by offering varied sensory responses—users can appreciate natural light or create a more private atmosphere as needed. Additionally, the gong tower is integrated as an interactive structure, enriching communal experiences and sound-based practices.
Functional Spaces and User Experience
The Breathe Yin cabin is organized to optimize user experience across its various spaces. The podium acts as a platform for yoga and movement, encouraging physical engagement with the environment. Surrounding landscapes are designed to enhance the experience of the cabin, promoting a seamless transition between indoor and outdoor settings. Natural light plays a critical role in the design, with strategically placed openings that allow light to filter throughout the day, enriching the atmosphere of contemplation.
Each element in the design is carefully considered to enhance the user’s meditation practice. The interplay of textures from cork, timber, and natural stone provides not only aesthetic appeal but also tactile feedback, which is integral to the sensory experience of mindfulness. The architectural details are intentionally crafted to ensure that both individual and group practices are supported effectively.
By exploring the architectural plans, sections, and overall designs of the Breathe Yin project, readers can gain deeper insights into its conceptual framework and practical applications. The careful integration of design principles and material choices highlights the purpose of the cabin, making it a valuable reference point for those interested in modern architectural ideas focused on wellness and environmental integration.





















































