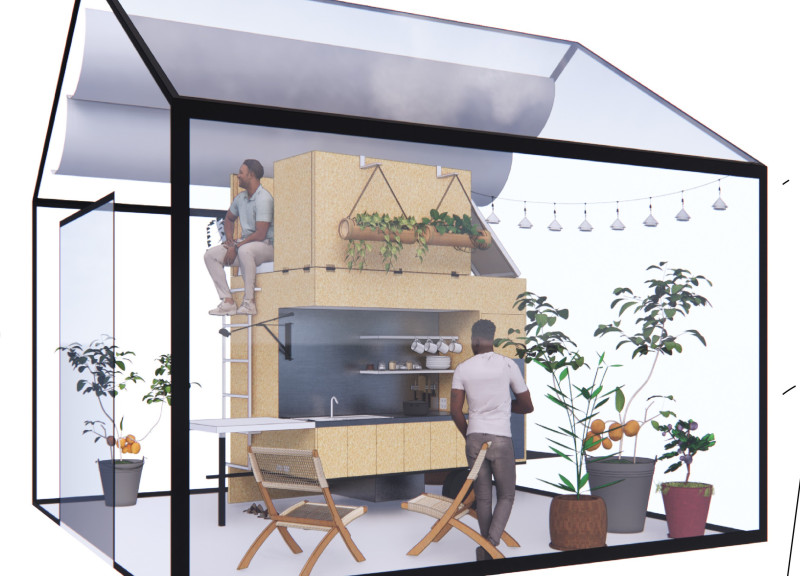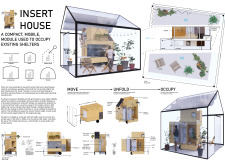5 key facts about this project
The design presents a compact, mobile module that can be integrated into existing structures such as carports, barns, greenhouses, warehouses, garages, and tunnels. The goal is to convert these underutilized spaces into livable environments by adding basic plumbing and electricity. The design emphasizes adaptability and mobility, addressing the need for practical housing solutions in various contexts.
Mobile Structure
The module sits on a narrow flat bed trailer, which makes it easy to transport and install. This feature allows it to cater to different living situations and nomadic lifestyles. The trailer's dimensions are designed to fit through standard double doors, ensuring that it can be used in a wide range of structures.
Space Enhancement
Once inside a shelter, the module can unfold to expand its volume. This mechanism increases the kitchen counter length and creates a sleeping loft, while also offering hanging storage opportunities. The interior is arranged in a long bar configuration, separating public and private areas in a clear manner.
Central Utility Core
A central utility core runs through the module, providing essential services for both public and private functions. This core enhances the module’s functionality and helps reduce clutter. Acting like a room divider, it creates clear zones for different activities, promoting a natural flow within the living space.
The design takes a sustainable approach by encouraging the reuse of existing buildings. It meets contemporary living needs while making efficient use of available resources. The integration of the module within existing frameworks makes it practical for a variety of settings. A focus on usability and efficiency ensures that transformed spaces are functional and adaptable to different lifestyles.




















































