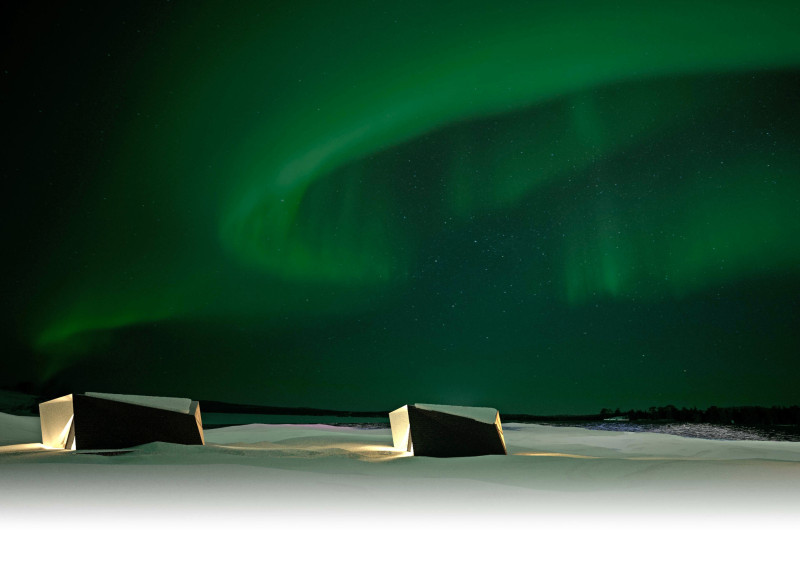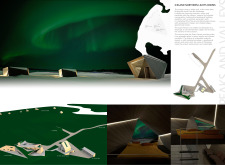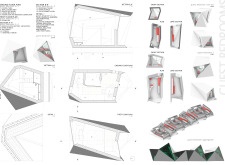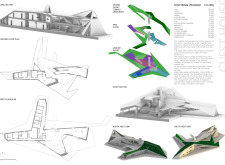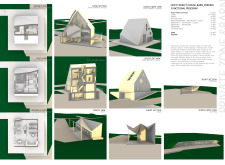5 key facts about this project
### Project Overview
"Iceland Northern Lights Rooms" is situated in the diverse landscapes of Iceland, designed to enhance visitor engagement with the natural environment, specifically the Northern Lights. The project emphasizes mobility, sustainability, and a connection to Iceland’s striking geographical features, seeking to create a unique visitor experience in harmony with its surroundings.
### Spatial Configuration and Functional Design
The architectural layout comprises distinct functional zones, including guest rooms, common areas, and support facilities like a host family house and barn. Guest rooms are designed as mobile units, allowing for unobstructed views of the night sky, fostering a direct connection to the landscape. Common areas promote social interaction among visitors, enriching the overall experience. The spatial arrangement respects traditional Icelandic architectural forms while accommodating contemporary needs.
### Material Selection and Sustainable Practices
The project utilizes durable materials such as timber and metal, selected for their resilience in challenging climatic conditions. The incorporation of green roofs aligns with sustainable architectural practices, while angular facades enhance light and shadow dynamics. Key sustainability features include geothermal systems for heating and rainwater harvesting mechanisms, ensuring efficient resource management and energy independence. LED lighting throughout the interiors contributes to energy efficiency, creating a warm, inviting atmosphere that aligns with the natural environment.


