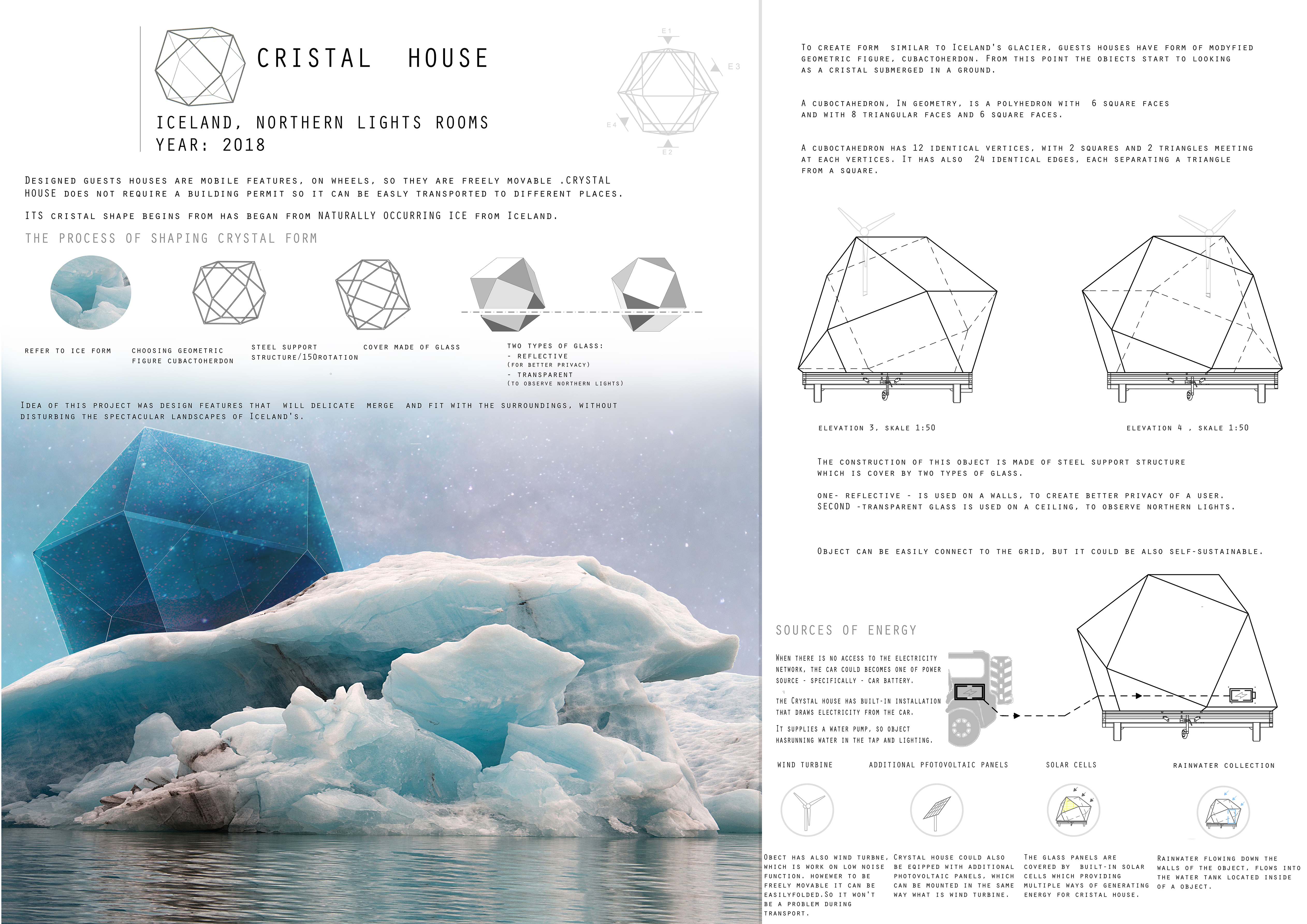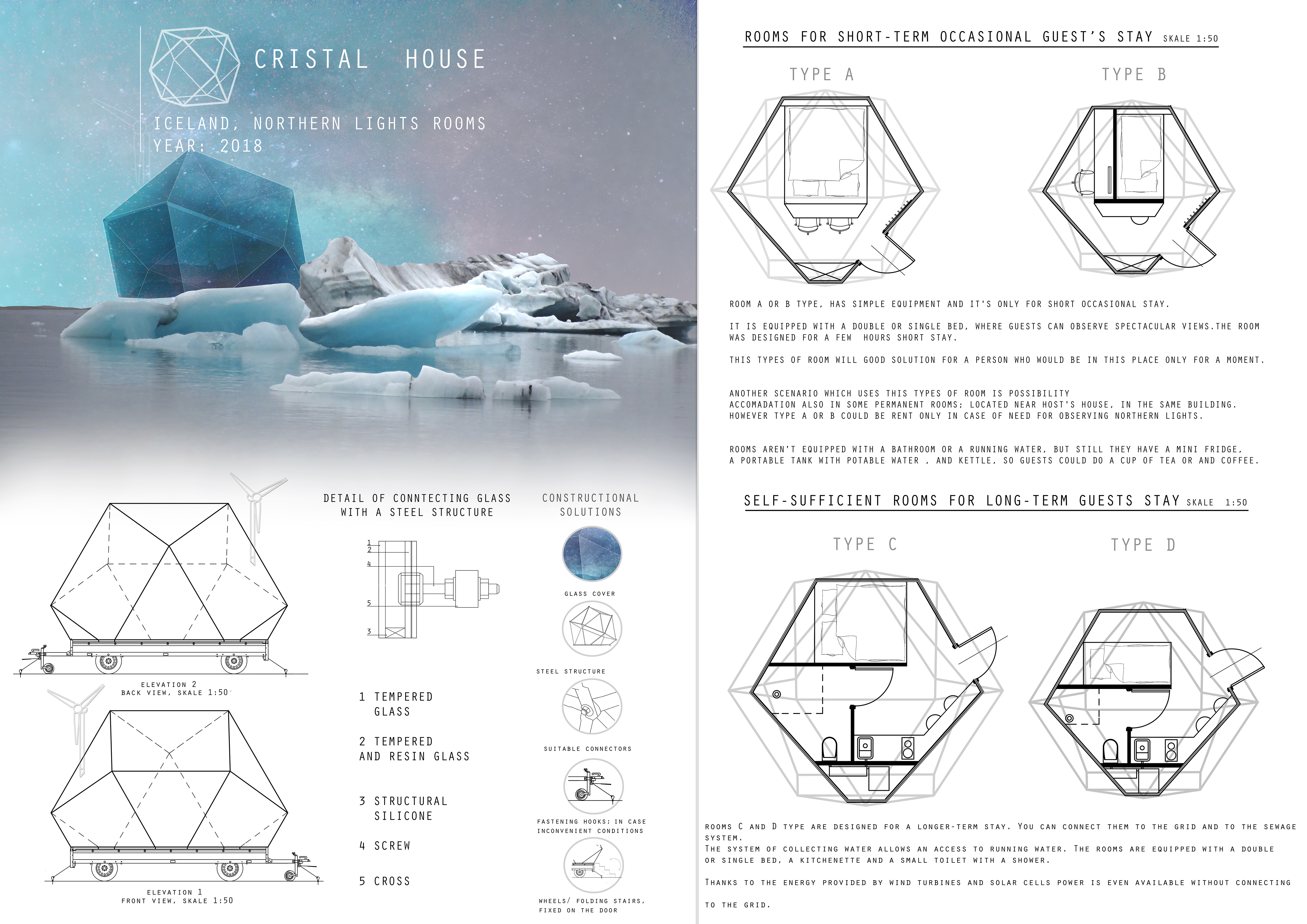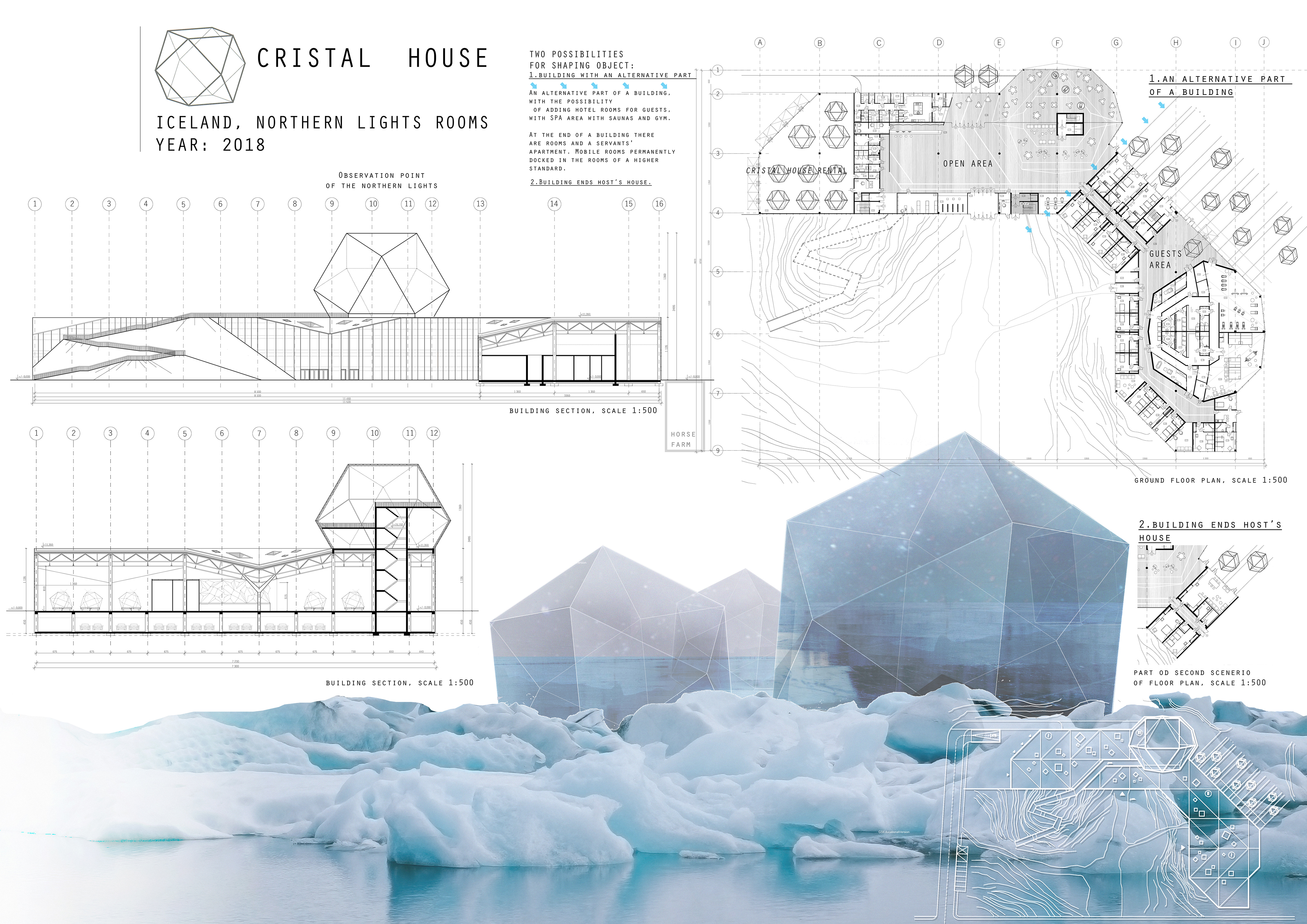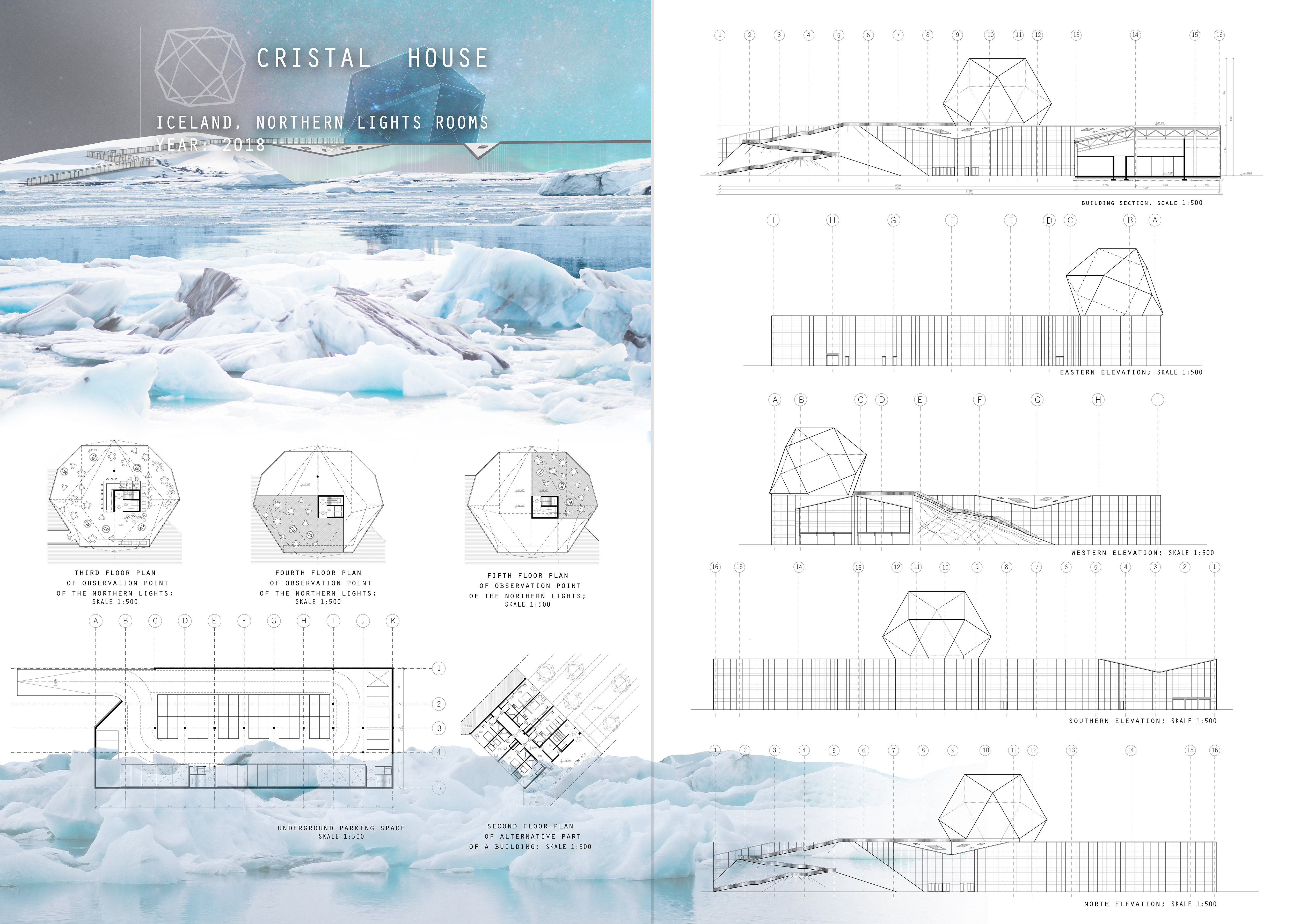5 key facts about this project
### Overview
Cristal House, located in Iceland, is part of the Northern Lights Rooms initiative developed in 2018. This guesthouse project is designed to integrate with the surrounding landscape while prioritizing sustainability and ecological awareness. It aims to provide visitors with immersive experiences of Iceland’s dramatic scenery through a distinctive architectural form.
### Geometric Design and Spatial Configuration
The structure employs a cuboctahedron design, characterized by its twelve identical vertices and the fusion of square and triangular elements. This geometric arrangement not only enhances the building's strength but also reflects the natural forms of icebergs found in the region. The spatial configuration includes diverse room types tailored for both short-term and long-term stays. Room types A and B offer minimalist accommodations suited for transient visitors, while types C and D are designed for extended stays and include essential amenities.
### Material Selection and Sustainability Practices
The material choices in Cristal House focus on environmental integration and energy efficiency. Extensive use of tempered glass contributes to thermal performance and offers unobstructed views of the Northern Lights. Resin glass is incorporated for its strength and light-diffusing properties, while a steel support structure ensures durability against the region’s harsh weather conditions. Sustainability is further emphasized through the incorporation of renewable energy sources, such as wind turbines and solar panels, along with a rainwater collection system. The structure's mobility, facilitated by a wheeled foundation, allows for repositioning in response to environmental factors, reinforcing a minimal ecological footprint.























































