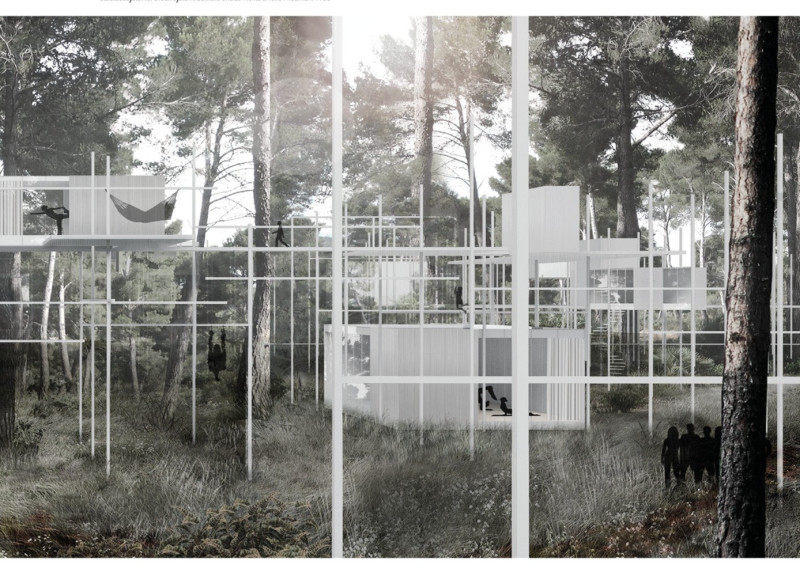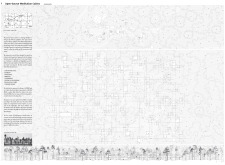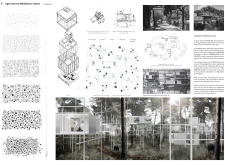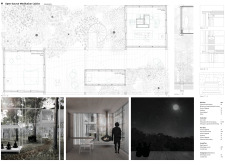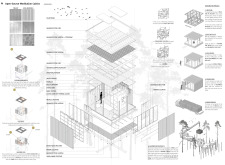5 key facts about this project
The project follows an open-source design philosophy aimed at improving the relationship between people and their environments. Positioned in a peaceful setting, it functions as a space for reflection and meditation. The concept emphasizes adaptability and seeks to blend the built environment with nature. Flexible layouts allow the use of each space to change with the needs and preferences of its occupants.
Design Integration
The structure has multiple layers, each serving specific purposes while maintaining coherence. It features an overarching roof and structural frameworks with facades that occupants can adjust for privacy or connection to the outdoors. This tiered arrangement promotes easy movement between indoor areas and the nature outside, enriching the experience for those within.
Adaptive Components
A notable aspect is the supportive infrastructure that allows customization rather than sticking to a set layout. The design adopts an open system approach, permitting changes based on individual requirements. This ensures that the cabins can adapt to various activities over time, enhancing their usefulness. The living approach cultivates a relationship with the natural setting, creating a dynamic environment that evolves with its users.
Sustainability Measures
A strong emphasis on sustainability is evident in the use of water management systems and efficient energy solutions. Solar panels provide hot water, while rainwater collection systems help in resource management. Wastewater is redirected for non-drinking purposes within the community, supporting ecological practices. The addition of solar panels contributes to energy independence, minimizing the reliance on outside power sources.
Material Considerations
While materials are not described in detail, the project includes practical elements that enhance both function and aesthetics. Internal surfaces are finished with natural pine wood, creating a warm environment. The exterior uses galvanized steel, providing durability and long-lasting protection. Safety glass in the facades allows ample natural light while ensuring structural soundness. The use of corrugated galvanized steel panels on movable tracks enables occupants to adjust light levels and privacy as needed.


