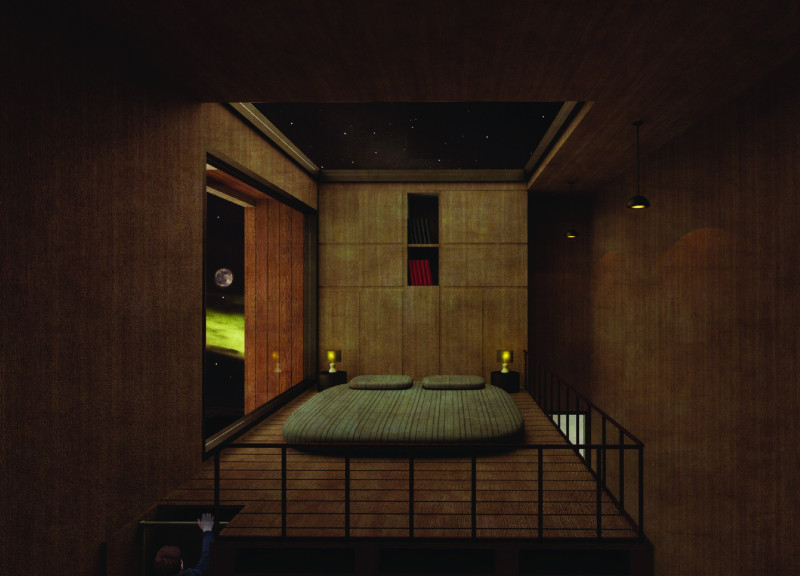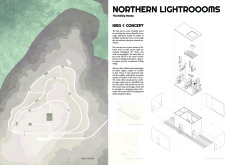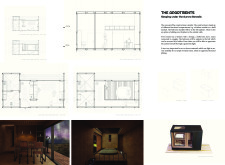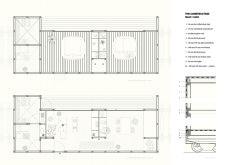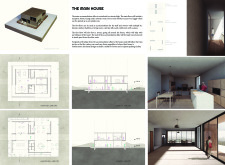5 key facts about this project
### Overview
The Northern LightRooms project entails the design of a holiday resort aimed at providing enhanced viewing opportunities of the Aurora Borealis, located within a mountainous landscape. The initiative is characterized by its innovative approach to mobility, allowing accommodation units to be repositioned for optimal celestial observation, thereby integrating modern architectural principles with the natural environment.
### Spatial Organization and Functionality
The layout of the resort draws inspiration from traditional Viking village structures, emphasizing community through a central office that acts as the core. Surrounding this hub, housing units are arranged in a circular pattern that facilitates easy navigation for residents and staff. The diversified dwelling options include single, double, and family apartments, accommodating up to 21 guests at any given time. Each unit is equipped with essential amenities, including a kitchen, lounge area, lofted bedrooms, and bathrooms, ensuring both comfort and practicality.
### Material Selection and Environmental Considerations
The project prioritizes materiality with a focus on lightweight construction methods. The primary framework consists of hot-rolled sheet steel and oriented strand board (OSB), ensuring mobility and durability. Insulation is provided by glass wool for thermal efficiency, while birch plywood contributes a warm interior aesthetic alongside metal plating that enhances structural integrity.
Environmental sensitivity is a key consideration, with underground utilities implemented to minimize surface disruption and preserve the surrounding natural setting. This approach allows for unobstructed views and respects the local ecosystem while enabling an immersive guest experience that aligns with the visual spectacle of the Aurora Borealis.


