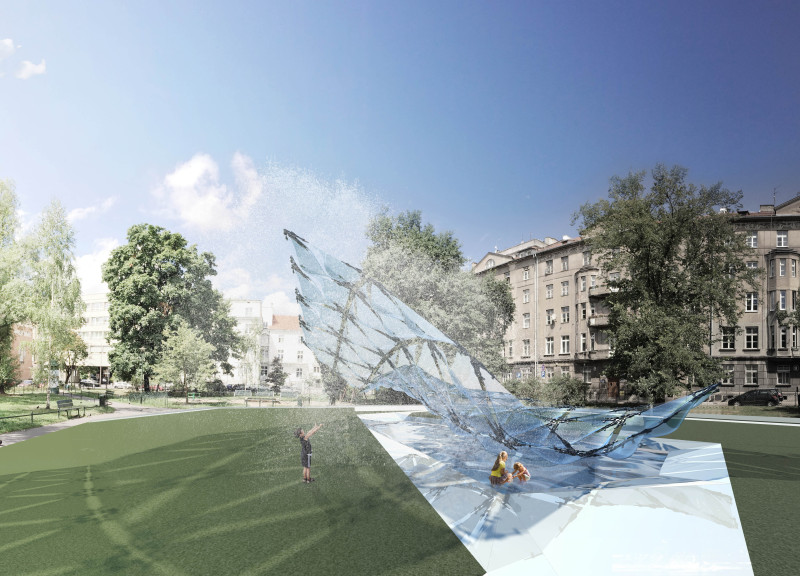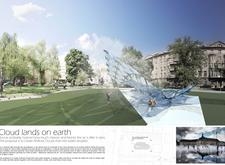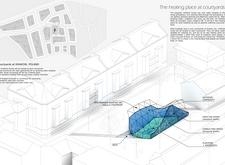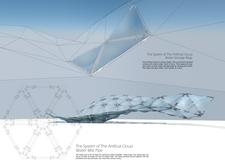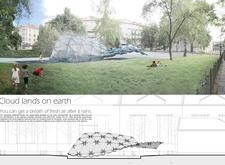5 key facts about this project
### Overview
Located in Krakow, Poland, the “Artificial Clouds” project utilizes water mist technology to enhance urban air quality while fostering community engagement. This initiative focuses on transforming public spaces by integrating functional installations that promote environmental health and social interaction, addressing prevalent urban pollution challenges.
### Spatial Organization and Functionality
The design features an undulating, cloud-like structure that incorporates a geometric framework with triangular facets, creating dynamic light and shadow effects. It serves as both an aesthetic and functional element, equipped with misting systems that disperse water droplets up to 30 meters, effectively filtering airborne pollutants. The installation includes designated areas for children's play, consultation services, and community booths, fostering adaptability to different social needs and encouraging outdoor activities and gatherings.
### Materiality and Sustainable Practices
A selection of materials is essential for both functionality and durability. Polycarbonate panels are employed for their ability to diffuse light while contributing to the structural resilience against various weather conditions. The use of metal frameworks, such as steel or aluminum, provides robust support. Water mist pipes are integral to the system's operation, ensuring efficient dispersion of water droplets, while specially designed rainwater collection bags enable sustainable resource use. This carefully considered material palette aligns with the project's overarching environmental goals.


